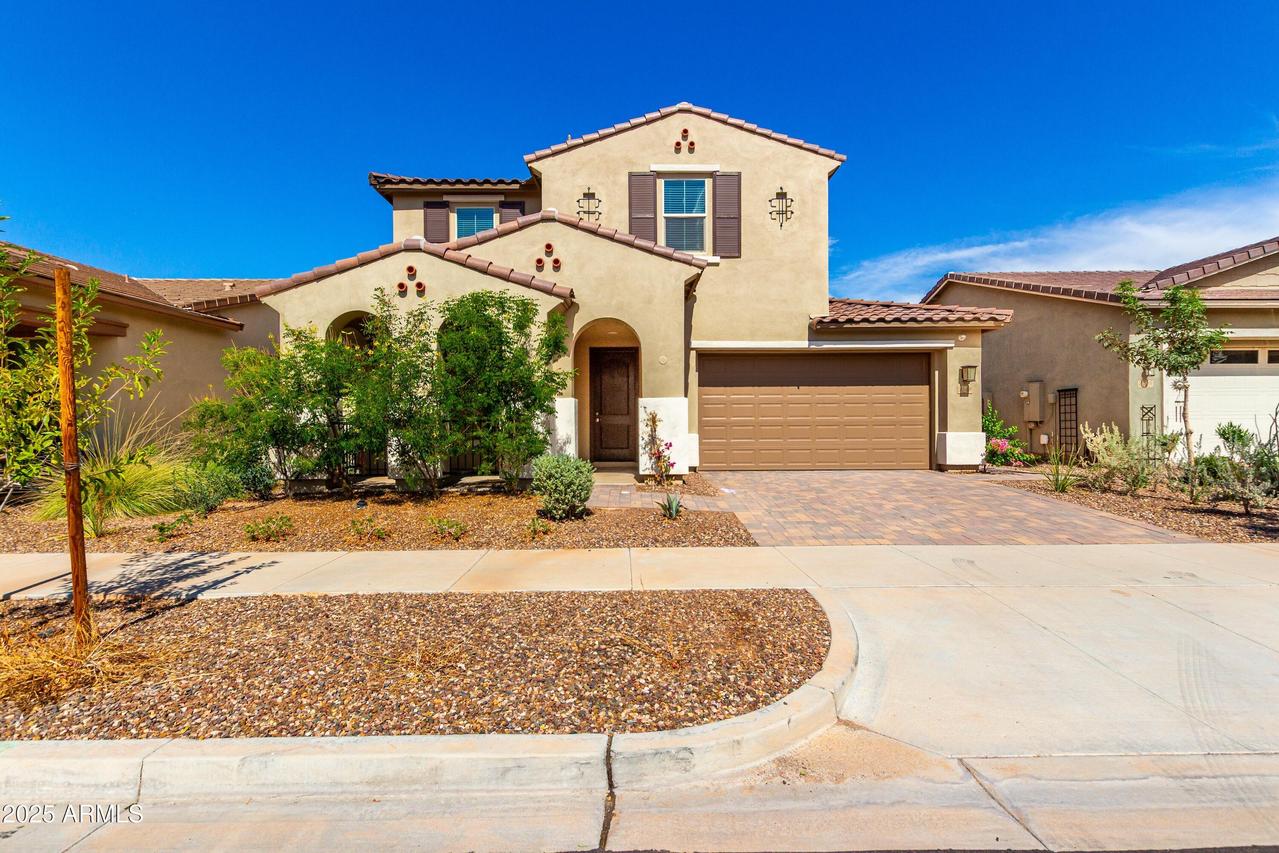
Photo 1 of 46
$609,900
| Beds |
Baths |
Sq. Ft. |
Taxes |
Built |
| 4 |
3.50 |
2,874 |
$3,046 |
2023 |
|
On the market:
6 days
|
View full details, 15 photos, school info, and price history
This home features an open floor plan with a Great Room, Kitchen, Dining Nook, and Living Area. The kitchen includes 42'' upper cabinets, a walk-in pantry, and dedicated prep areas. There are upgraded lighting fixtures in several locations. The primary bedroom is located at the rear of the home, with an ensuite bath. Secondary bedrooms each include walk-in closets and share a Jack and Jill bathroom. A separate half bath is included for guest use. The upstairs include a loft area suitable for multiple purposes. Energy-efficient elements include Spray Foam Insulation, a Tankless Water Heater, and a synthetic turf backyard. A paver driveway and walkway complete the exterior.
Listing courtesy of Aaron Gough, Olson Gough