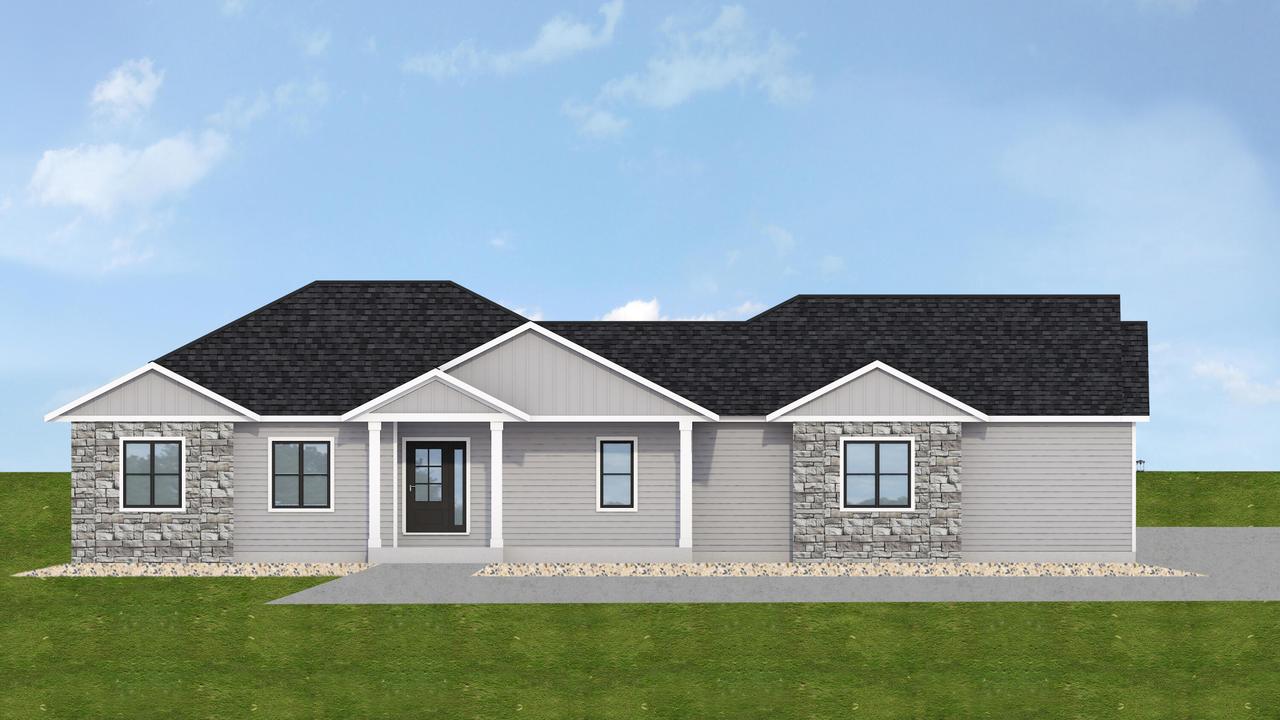
Photo 1 of 21
$554,770
Sold on 9/30/25
| Beds |
Baths |
Sq. Ft. |
Taxes |
Built |
| 3 |
2.00 |
1,872 |
$0 |
2025 |
|
On the market:
109 days
|
View full details, photos, school info, and price history
Stunning floor plan with all the must-haves! A welcoming foyer and eye-catching two-way staircase to the lower level make a great first impression. The modern great room layout features a kitchen with island sink, seating for four, and a walk-in corner pantry. A designated dining area sits just off the kitchen & includes a sliding door to the patio for easy outdoor entertaining. Between the kitchen and 3-car garage, you'll find a spacious mudroom and separate laundry room with sink. All bedrooms are tucked away for privacy, including the primary suite with walk-in closet, dual vanity, linen closet, and tiled shower. Optional lower level finish offers 2 more bedrooms, full bath, family room, and rec space. Contact for finish details and estimated completion! Special Financing Available
Listing courtesy of Jillian Hugo, Coldwell Banker River Valley, REALTORS