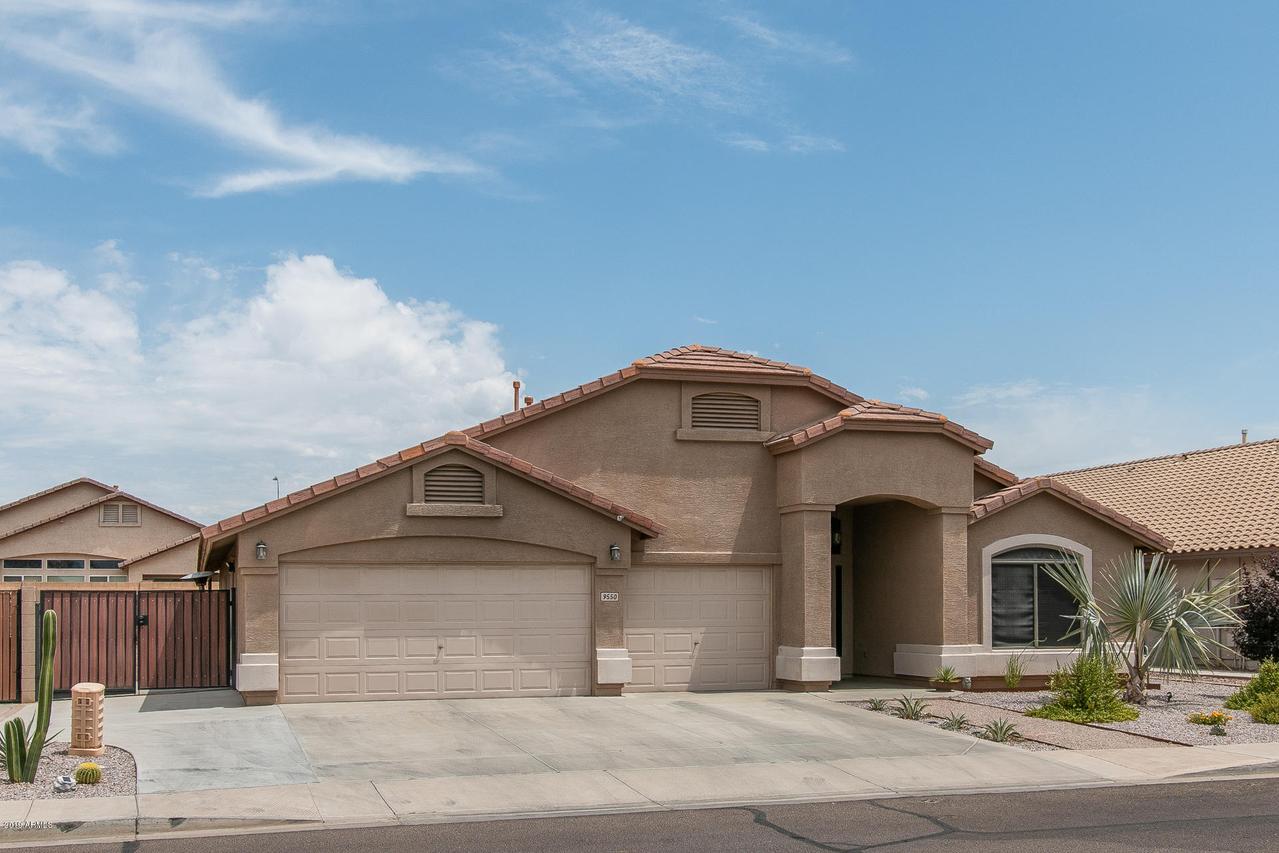
Photo 1 of 1
$325,850
Sold on 9/12/19
| Beds |
Baths |
Sq. Ft. |
Taxes |
Built |
| 4 |
2.00 |
2,472 |
$2,036 |
2002 |
|
On the market:
62 days
|
View full details, photos, school info, and price history
Beautifully maintained 4 bed, 2 bath home with a spacious 2,472 sq ft floor plan that includes large formal living area w/ vaulted ceilings upon entry. Instant charm with dark wood-look tile and neutral paint color palette. The eat-in kitchen features an abundance of 36'' oak cabinetry, stainless appliances including an electric range/oven, large kitchen island and cozy dining area. An archway separates the kitchen and family room that boasts plenty of natural light, ceiling fan, and sliding door access to the covered patio. The carpeted master retreat has double door entry and an attached bath with dual sink vanity, separate tub and shower, large walk-in closet and an exit to the backyard. The backyard has a covered concrete patio w/ ceiling fan, great for outdoor dining & living, large grassy area perfect for kids or pets to play and sizeable RV gate w/ concrete slab. Other features: 3 car extended length garage w/ service door, pre-wiring for an alarm system, built-in safe, carpet & ceiling fans in all secondary bedrooms, extra paved area on driveway, and so much more! Schedule a showing today!
Listing courtesy of Beth Rider, Keller Williams Arizona Realty