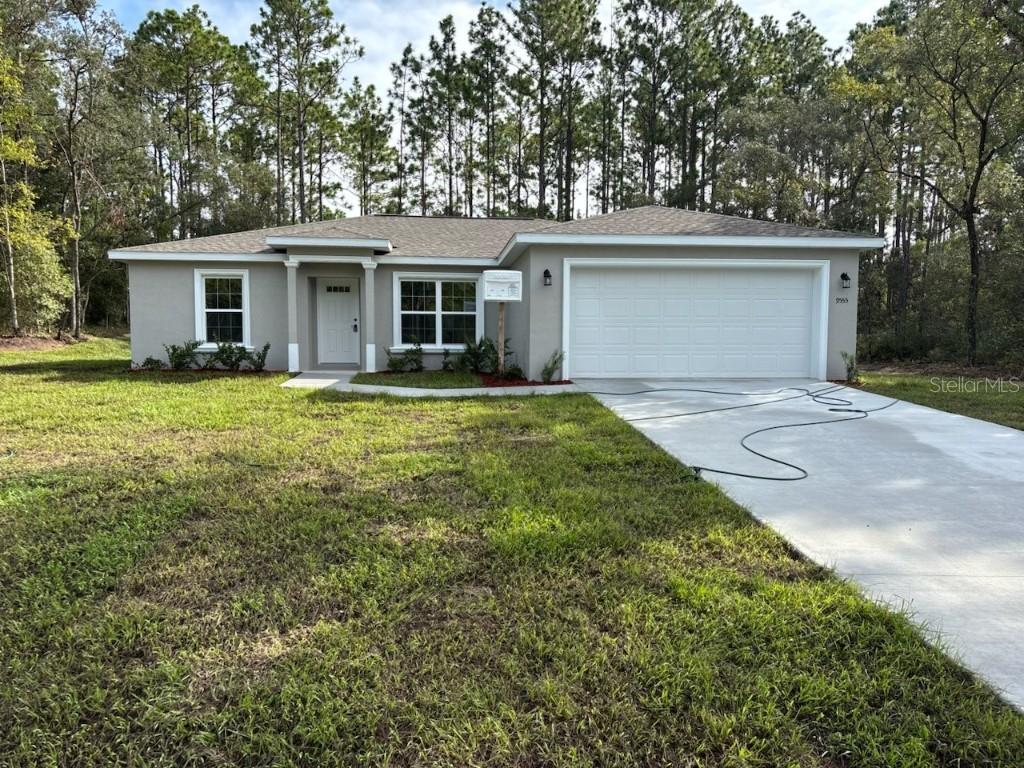
Photo 1 of 1
$241,400
Sold on 10/10/25
| Beds |
Baths |
Sq. Ft. |
Taxes |
Built |
| 3 |
2.00 |
1,405 |
$134.33 |
2025 |
|
On the market:
30 days
|
View full details, photos, school info, and price history
NEW CONSTRUCTION. MOVE-IN READY! This beautiful Key West Model offers 3 bedrooms, 2 bathrooms, and 1,405 square feet of thoughtfully designed living space. The master suite is the largest floor plan this builder offers, providing plenty of room to relax. Inside you will find a vaulted ceiling in the living room, luxury vinyl plank flooring throughout, and energy-efficient double-pane windows that fill the home with natural light. The kitchen stands out with stainless steel appliances, custom white shaker cabinets with soft-close drawers, granite countertops, a pantry, and a subway tile backsplash. Both bathrooms feature upgraded marble-look tile, with the master bath offering a glass-enclosed shower and the main bath featuring a tub and shower combo. A laundry room with an upgraded cabinet package adds extra convenience. The home is built with solid concrete block construction, topped with a 30-year architectural shingle roof, and is backed by a 10-year structural warranty. Outdoor living is easy with a covered patio and an attached 2-car garage complete with opener and remotes. With no HOA fees, you enjoy the freedom of ownership, and being located in flood zone X means this home is high and dry with no flood insurance required.
Listing courtesy of Matt Buttner, LIST NOW REALTY, LLC