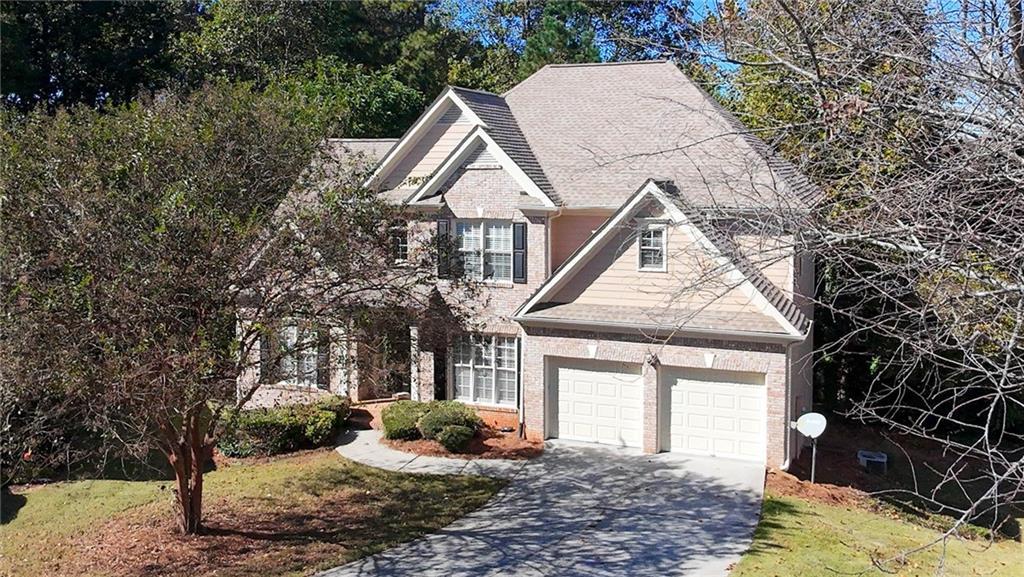
Photo 1 of 36
$409,900
| Beds |
Baths |
Sq. Ft. |
Taxes |
Built |
| 4 |
2.10 |
2,352 |
$5,748 |
2001 |
|
On the market:
50 days
|
View full details, photos, school info, and price history
Welcome Home to Dacula!
This beautiful new listing offers 4 bedrooms and 2.5 baths with a spacious, open floor plan that’s perfect for family living and entertaining.
Step inside to find a flexible layout that includes a formal living room (which can easily be used as an office or playroom), a separate dining room, and a bright, eat-in kitchen that opens to the family room with a cozy fireplace. From the family room, step out onto the large deck overlooking a private, wooded backyard the perfect spot to enjoy your morning coffee or unwind on cool evenings.
Upstairs, you’ll find an oversized owner’s suite with double vanities, a separate shower, and a soaking tub, plus three additional spacious bedrooms, a full bath, and a convenient upstairs laundry room.
Head down to the full basement, where the possibilities are endless create a media room, gym, extra bedroom, or guest suite. The basement also offers a separate entrance for added flexibility.
Located in a quiet cul-de-sac within a top-rated school district, this home is priced to sell and ready for its next family. Don’t miss the opportunity to make this beautiful Dacula home yours
Listing courtesy of Stenisha Reed, Solutions First Realty, LLC.