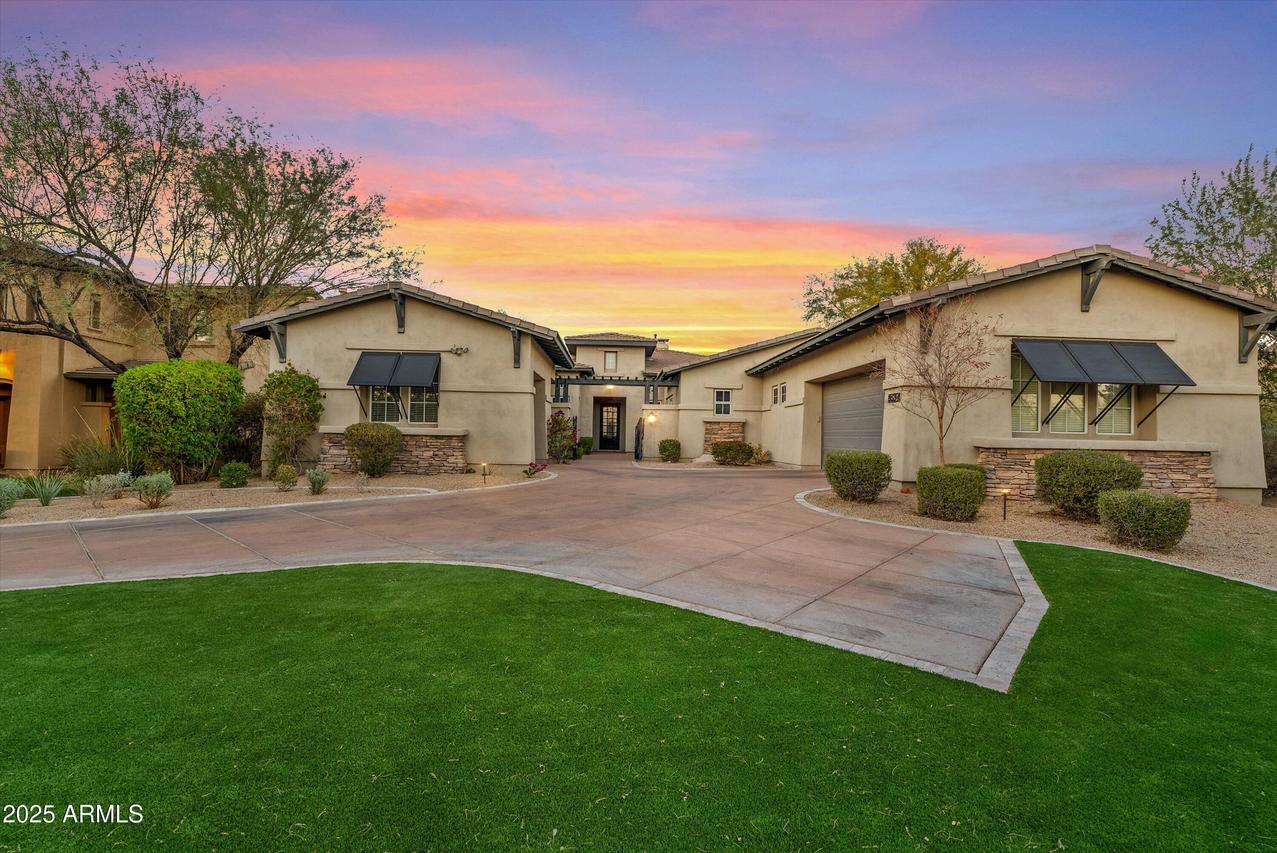
Photo 1 of 7
$3,305,000
Sold on 2/21/25
| Beds |
Baths |
Sq. Ft. |
Taxes |
Built |
| 4 |
4.50 |
4,121 |
$8,910 |
1999 |
|
On the market:
42 days
|
View full details, photos, school info, and price history
Nestled in a quiet DC Ranch cul-de-sac, this thoughtfully updated home offers a perfect blend of timeless style and modern comfort. A gated entry courtyard leads to a refined sitting area with wood-look tile, expansive windows, and a two-way fireplace.
The open great room showcases sliding glass doors, custom cabinetry, and a chef's kitchen featuring quartzite countertops, a farmhouse sink, premium stainless steel appliances, and a Sub-Zero refrigerator.
The primary suite offers a peaceful retreat with backyard access, a sitting area, and a spa-like ensuite bath. A private office is thoughtfully positioned for quiet productivity. On the opposite side of the spacious split floor plan are three secondary bedrooms, each with its own en-suite bathroom, and a versatile bonus room that makes for the perfect media space, game room or guest retreat. Designed for seamless indoor-outdoor living, the backyard features a sparkling pool, a spacious dining area, and low-maintenance artificial turf. Experience elevated living in one of DC Ranch's most desirable locations.
Listing courtesy of Timothy McBride & Shay Noonan, Real Broker & Real Broker