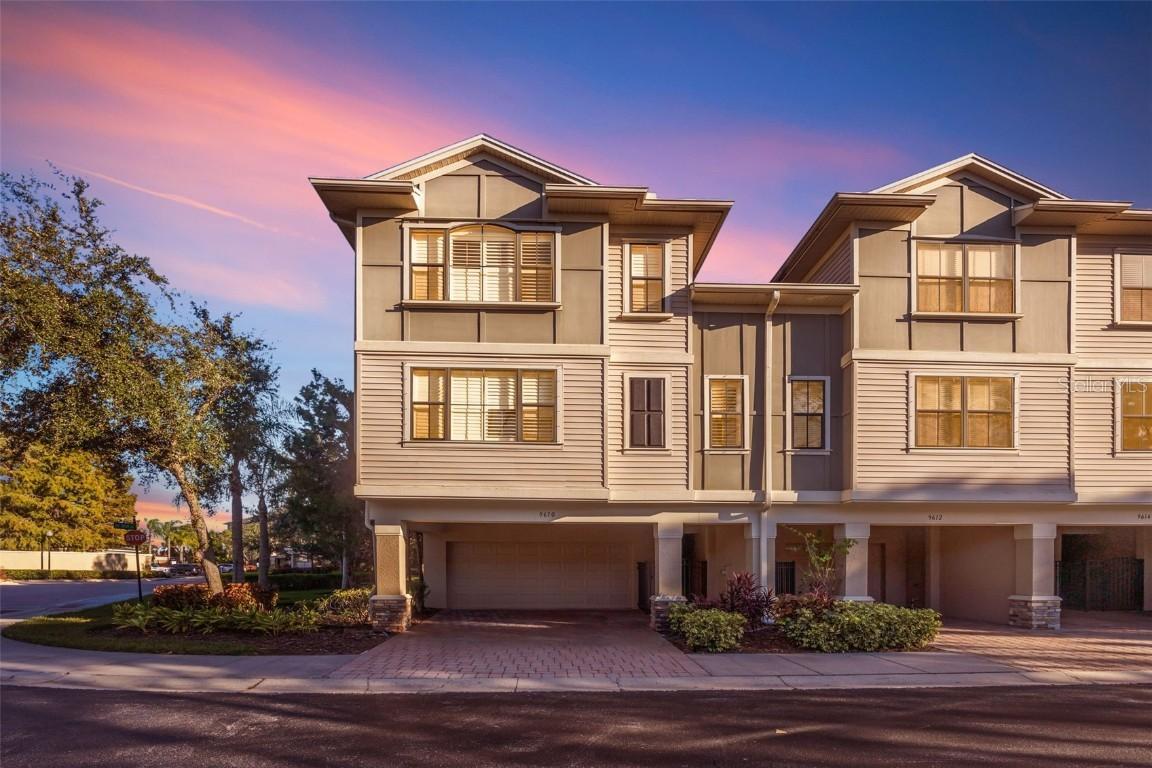
Photo 1 of 81
$475,000
| Beds |
Baths |
Sq. Ft. |
Taxes |
Built |
| 3 |
2.10 |
2,346 |
$7,123 |
2008 |
|
On the market:
70 days
|
View full details, photos, school info, and price history
One or more photo(s) has been virtually staged. FORMER MODEL + PRIVATE ELEVATOR + WATER VIEW = The Ultimate Executive Townhome.
Forget the stairs—luxury living just got easier. This pristine End-Unit in the gated community of Pelican Pointe was the Former Model, and it shows. The headline feature? A private elevator servicing all three floors, making this home future-proof for any lifestyle.
THE LAYOUT: This isn't just a townhome; it's a vertical estate. The ground floor features an oversized 2-car garage and a bonus storage area that has been cleverly converted into a private office—perfect for the remote worker who needs total silence. The main living level features an open-concept chef’s kitchen with granite counters, a massive island, and seamless flow into a living space bathed in natural light (thanks to the extra windows of an End Unit).
THE VIEWS: Step onto your screened lanai and exhale. You aren’t looking at a neighbor’s wall; you have a tranquil view of mature trees and a peaceful pond with a fountain. It is the perfect spot for morning coffee or an evening glass of wine.
THE SUITES: Upstairs, the Primary Suite feels like a hotel retreat, complete with a garden tub, separate shower, and dual vanities. Two additional bedrooms and a loft/bonus area provide ample space for guests or a second media room.
THE LOCATION: This is the "Golden Triangle" of Tampa. You are minutes from Tampa International Airport, International Plaza, and the Veterans Expressway. Whether you are commuting to MacDill AFB or flying out for business, you are 15 minutes from everywhere.
Includes hurricane shutters and a brick-paver driveway. This is low-maintenance luxury at its finest.
Listing courtesy of Susan Cioffi, RE/MAX REALTY UNLIMITED