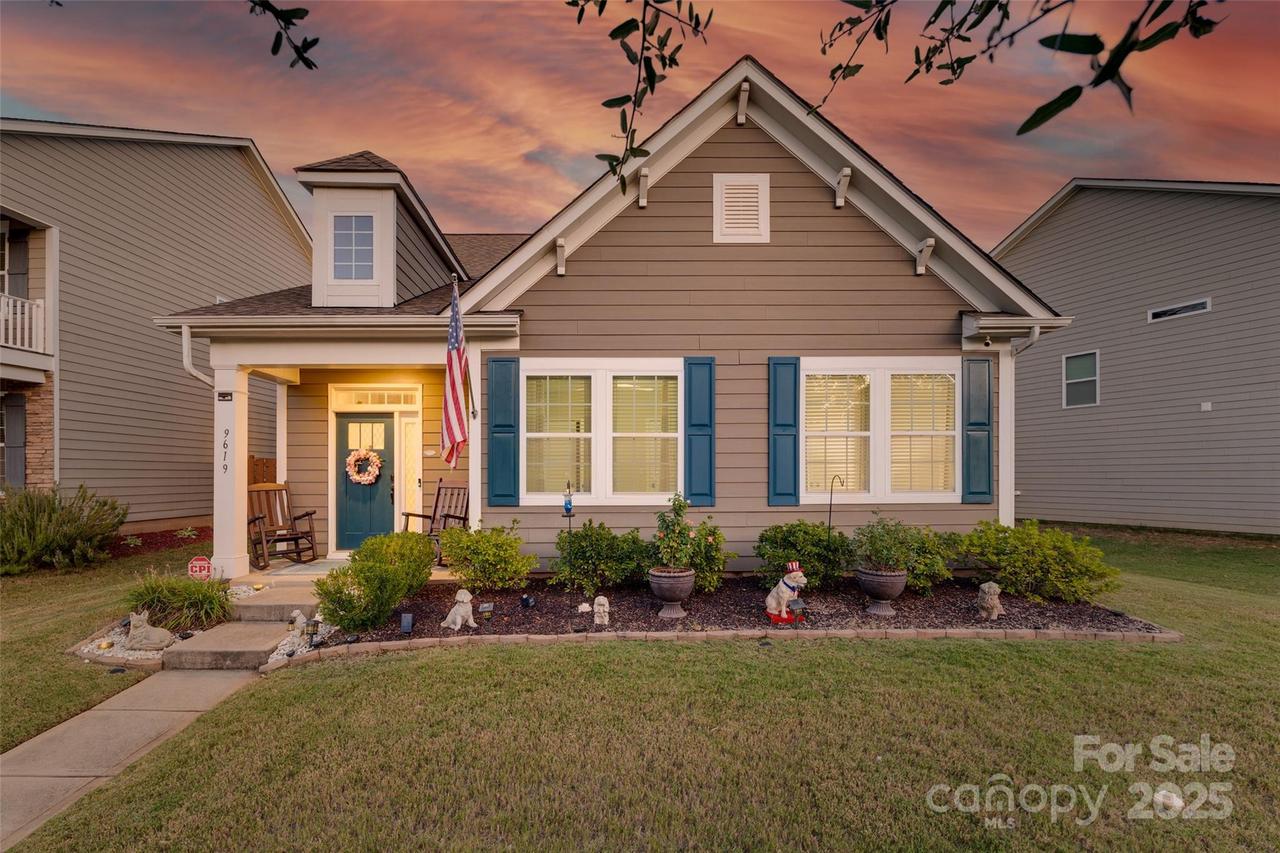
Photo 1 of 43
$475,000
| Beds |
Baths |
Sq. Ft. |
Taxes |
Built |
| 3 |
2.00 |
1,659 |
0 |
2017 |
|
On the market:
111 days
|
View full details, photos, school info, and price history
PRICE IMPROVEMENT - This picturesque, ranch home in the Arbormere community is sure to impress you with it's stunning designer details - a vaulted great room centered by a stacked stone gas fireplace, a coffered dining room ceiling, upgraded lighting, crown molding throughout, and custom closets and fans in all bedrooms! You are welcomed in from a rocking chair front porch onto hardwood floors that run throughout the common areas. The open floor plan provides tons of natural light and the the ideal layout for entertaining. The kitchen boasts gas cooking, stainless steel appliances, cabinet pull outs, double door pantry, granite counters, and more. The breakfast area looks into a serene screened porch with roller shades, and a fully fenced and private backyard (with hidden trash can area). The elegant primary suite has a tray ceiling, luxury carpet (in all 3 bedrooms), and a remodeled bathroom to include an extra large walk-in shower with tile detailing, double sinks, water closet, and a linen area. The 2 secondary bedrooms provide flexibility, and additional updated full bathroom has a granite counter. The 2 car garage includes details such as epoxy floors, finished walls, and extra storage space. And the home has a security system that features Ring doorbell, several cameras, and a smart thermostat and garage door opener. The Arbormere community amenities include an outdoor pool, playground, green spaces, and sidewalks, and is located just minutes from Lake Norman, shopping, the Novant hospital, and top rated dining - Welcome Home!
Listing courtesy of Stefanie Janky, Howard Hanna Allen Tate Fort Mill