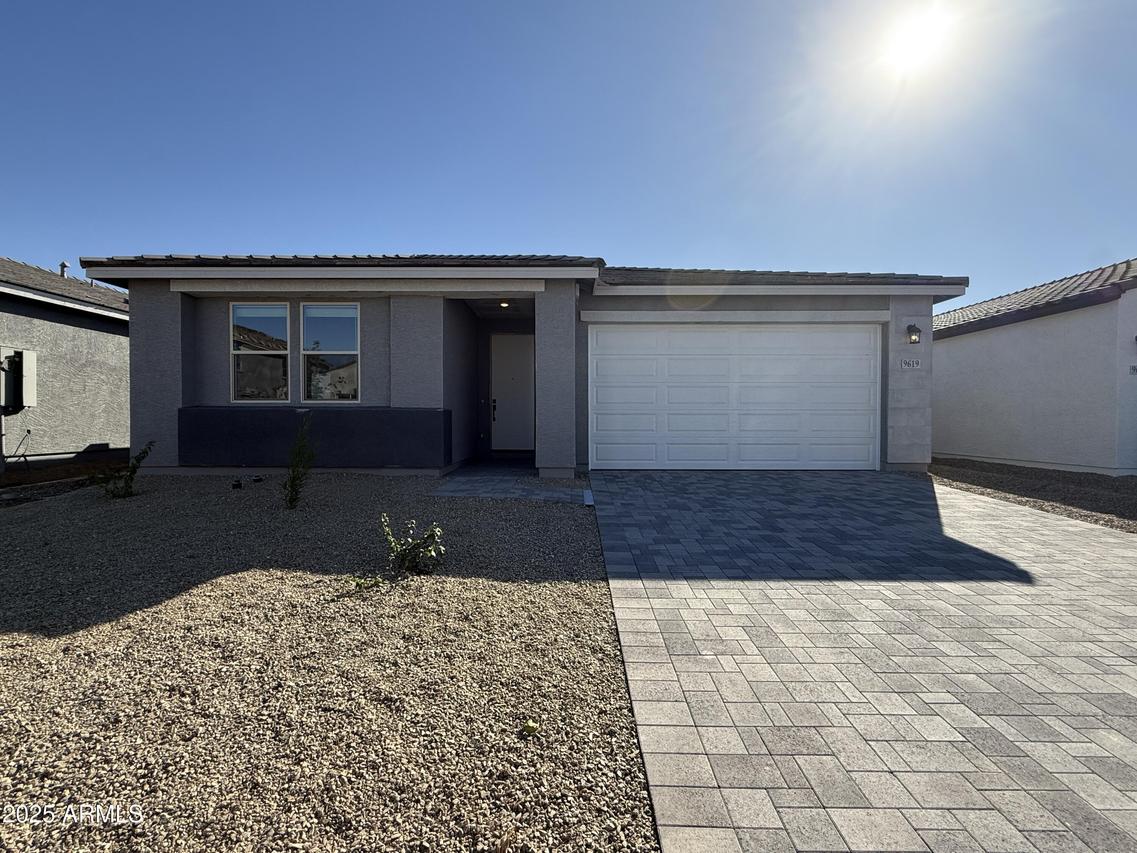
Photo 1 of 36
$464,990
Sold on 12/30/25
| Beds |
Baths |
Sq. Ft. |
Taxes |
Built |
| 3 |
2.50 |
1,949 |
$3 |
2025 |
|
On the market:
102 days
|
View full details, photos, school info, and price history
Welcome to this beautifully designed Larkspur floor plan, offering 1,953 sq. ft. of thoughtfully crafted living space. This 3-bedroom + a Den, 2.5-bath home features a 2-car garage with an automatic opener and charming Modern Desert-style exterior, all situated on a driveway enhanced with elegant pavers. Step inside and be greeted by the Oxford Curated with the interior features rich stained cabinetry, quartz countertops with delicate veining, a designer tile backsplash, wood-look tile flooring, and upgraded hardware and plumbing fixtures throughout. The open-concept design is anchored by a spacious great room, Enjoy seamless indoor-outdoor living. highlighted by a center meet sliding glass door that brings in natural light and connects effortlessly to the backyard—perfect for entertaining or everyday living. The chef-inspired kitchen is a true showstopper, Bathrooms feature White Sand quartz countertops and oval sinks for a clean, contemporary look. Additional upgrades include 2-inch white horizontal faux-wood blinds, a water softener loop system, an electric washer and dryer, and pre-wiring for pendant lights above the kitchen island. Don't miss this opportunity to own a turn-key home loaded with thoughtful details and designer touches!
Listing courtesy of Danny Kallay, Compass