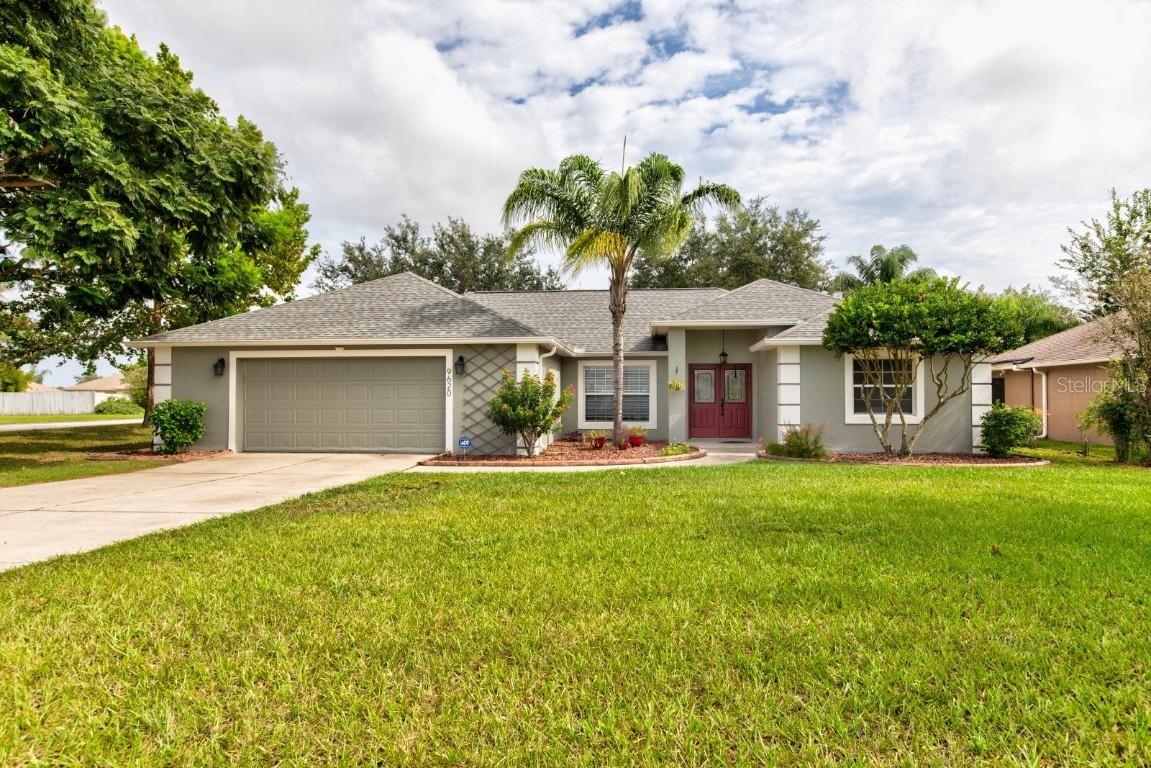
Photo 1 of 1
$343,000
Sold on 8/20/21
| Beds |
Baths |
Sq. Ft. |
Taxes |
Built |
| 3 |
2.00 |
2,280 |
$2,253.35 |
2001 |
|
On the market:
36 days
|
View full details, photos, school info, and price history
The front entrance of the home opens to the spacious Great Room with Cathedral ceilings and gives one an immediate sense of comfort and relaxation in this will kept, single story home. All rooms in this home are well planned with ample room. The split floor plan design features the Master Suite on one side of the home with the adjoining Mater Bath featuring separate walk-in closets, separate vanities, a walk-in shower and a garden tub. On the other side of this Master Suite, crafted Barn Doors sliders open to the 8’x24’ multi- purpose bonus room with closets which can be utilized in many ways. This room is an enclosed porch which now opens to the lovely back yard with shade trees, privacy 6 ft fencing, and a 32’x13’ concrete patio to gather with friends, grill, or relax with your favorite outdoor furniture. The kitchen is expansive with bar seating along the counter tops opening to the Dinette and to the light filled adjoining Family Room. The kitchen has a separate a closet pantry and there is also a separate inside Laundry Room adjacent to the kitchen leading to the oversized 28’x24’ two car garage with plenty of storage room. The two bedrooms on the other side of the Kitchen and Family Rom are both good size with the 2nd Bathroom separating the rooms. This corner lot home is on a level site in this lovely neighborhood with low HOA fees and a community pool.
Listing courtesy of Larry Pierce, WATSON REALTY CORP