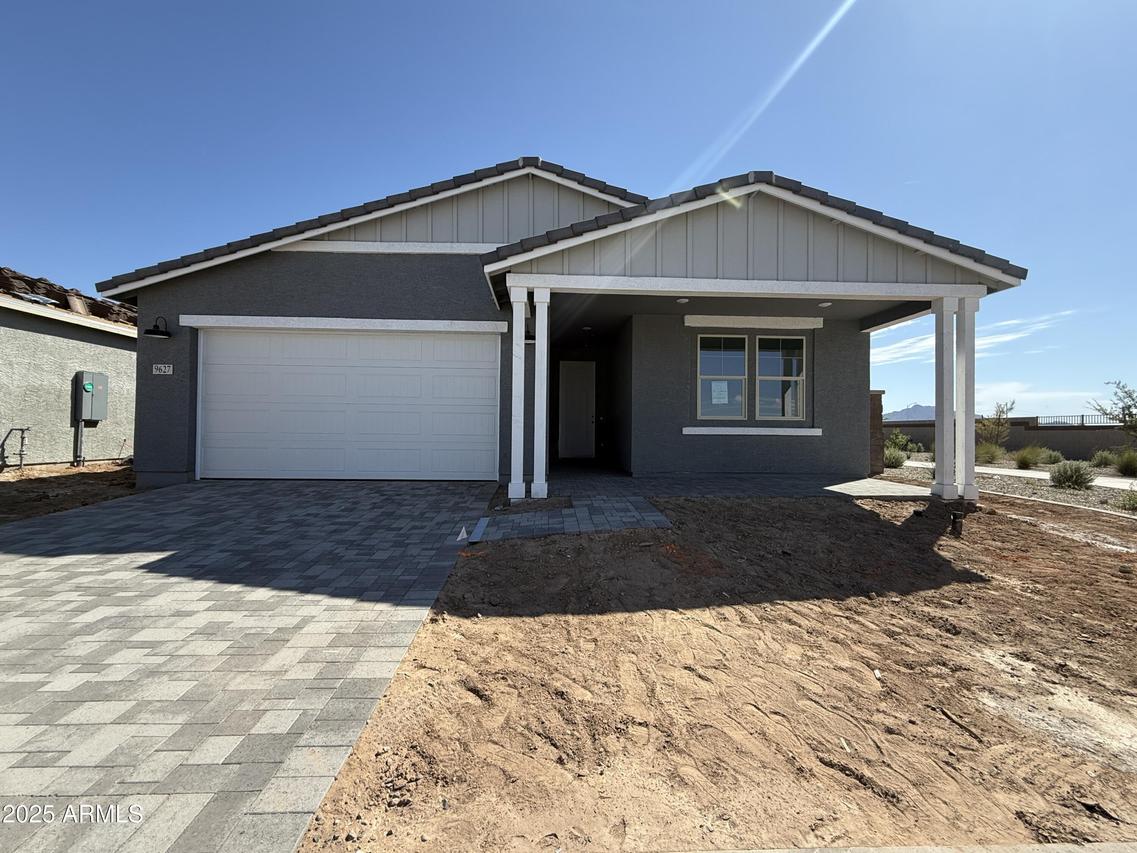
Photo 1 of 42
$489,990
Sold on 11/12/25
| Beds |
Baths |
Sq. Ft. |
Taxes |
Built |
| 4 |
3.00 |
2,153 |
$3 |
2025 |
|
On the market:
121 days
|
View full details, photos, school info, and price history
Welcome to the 2,150 sq. ft. Lilac floorplan, offering 4 bedrooms, a versatile den, 3 baths, and a 3-car tandem garage. The Farmhouse-style exterior features a front porch, paver entry, and desert landscaping. Inside, enjoy 9' ceilings, 8' doors, wood-look tile in main areas, and plush carpet in bedrooms and den. The kitchen boasts 42'' gray cabinets, granite counters, white tile backsplash, and stainless appliances. A 4-panel sliding glass door connects the open layout to the outdoors. The private primary suite includes a walk-in closet and stylish en-suite. Includes blinds, washer/dryer, and garage opener.
Listing courtesy of Danny Kallay, Compass