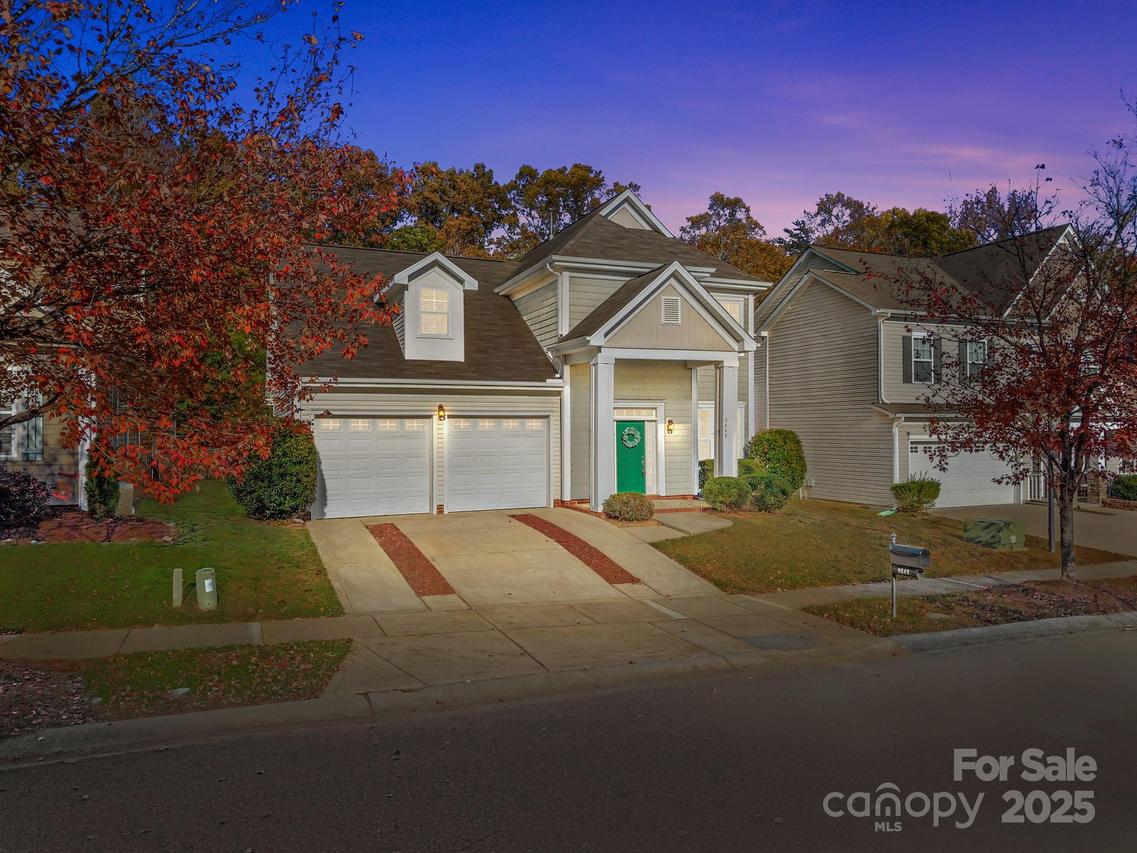
Photo 1 of 48
$445,000
Sold on 1/09/26
| Beds |
Baths |
Sq. Ft. |
Taxes |
Built |
| 4 |
2.10 |
2,702 |
0 |
2006 |
|
On the market:
64 days
|
View full details, photos, school info, and price history
Step inside this beautiful home featuring a bright, airy layout that maximizes every square foot. The open floorplan is enhanced by elegant archways, neutral colors, and wood flooring throughout the main living areas. The spacious living room—anchored by a cozy fireplace—flows seamlessly into the kitchen, complete with a large breakfast bar/island, generous cabinet storage, and ample counter space. A sunny breakfast area overlooks the back patio, perfect for enjoying your morning coffee or casual meals.
The main-level primary suite offers a relaxing retreat with a tray ceiling, walk-in closet, soaking tub, and separate shower. Upstairs, you’ll find two additional bedrooms, a full bath, a versatile bonus room, and a loft area ideal for work or play—plus a convenient walk-in storage room.
Enjoy outdoor living with a patio and a partially fenced backyard. Additional features include a two-car garage and timeless design details that make this home feel warm and inviting.
Listing courtesy of Matt Stone, Stone Realty Group