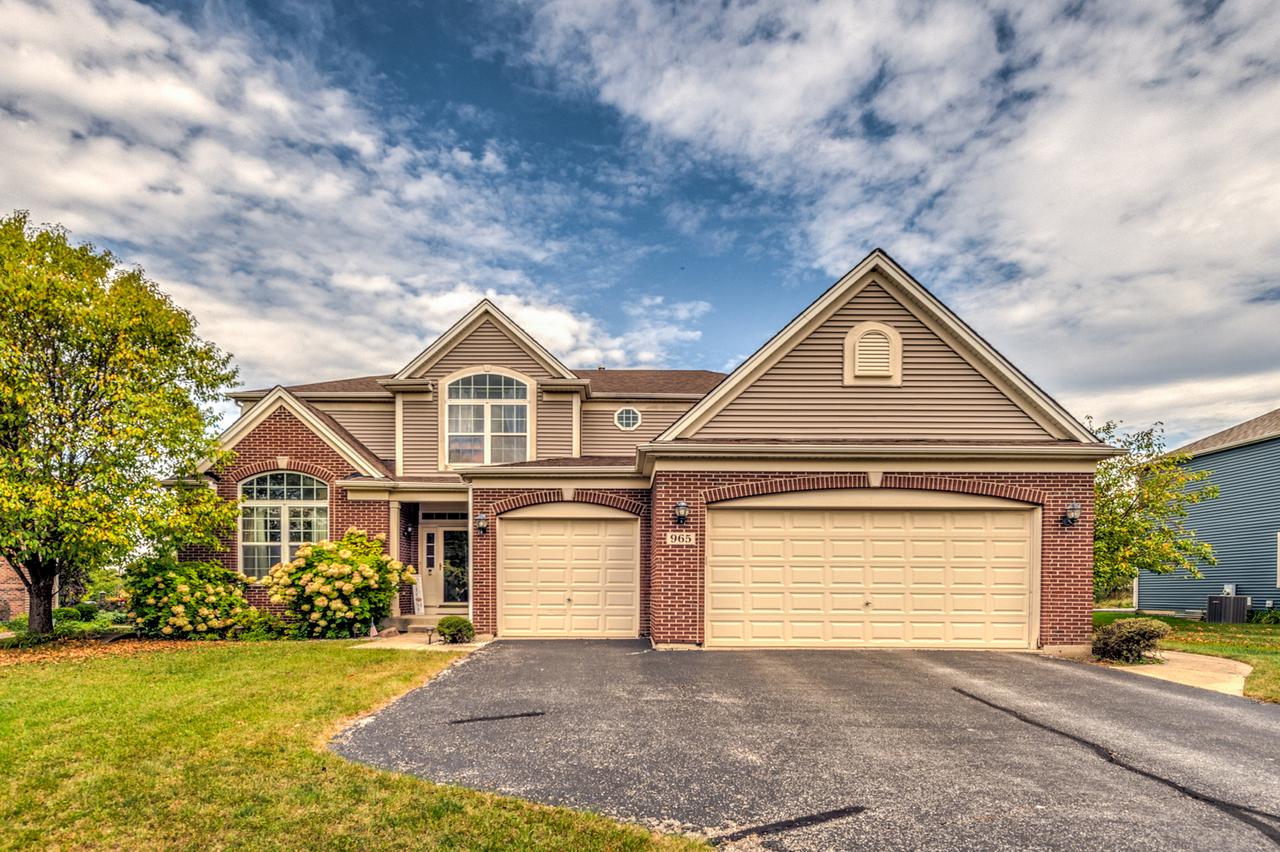
Photo 1 of 32
$534,000
| Beds |
Baths |
Sq. Ft. |
Taxes |
Built |
| 5 |
3.10 |
4,300 |
$9,993 |
2006 |
|
On the market:
159 days
|
View full details, photos, school info, and price history
Welcome to this stunning residence offering over 4,300 sq. ft. of beautifully finished living space, featuring six bedrooms, three full baths, and one half bath. Designed for both comfort and flexibility, this home provides five bedrooms above grade plus a fully equipped in-law suite in the finished basement-perfect for extended family or guests. Step inside to find a gracious main level with formal living and dining rooms, a private office, and a spacious family room anchored by a dramatic two-story brick fireplace. The updated kitchen is a chef's delight, showcasing white cabinetry, stone countertops, subway tile backsplash, and a center island that opens seamlessly to the breakfast area and backyard. Upstairs, the primary suite offers a peaceful retreat with a walk-in closet and a luxurious bath featuring dual sinks, a soaking tub, and a separate shower. Four additional bedrooms and a full hall bath complete the upper level. The finished basement provides even more living space, offering a complete in-law suite with a bedroom, full bath, second kitchen, wet bar, family room, and recreation area-ideal for multi-generational living or entertaining. Outdoors, unwind in your private backyard oasis with a brick paver patio, built-in grill station, fire pit, and lush landscaping, all backing up to a picturesque bike path. Additional highlights include a three-car garage, main-level laundry, and a thoughtfully designed floor plan for modern living. The homeowners are open to renting the home back from the buyers after closing, offering a flexible opportunity for those seeking an investment or delayed occupancy. Schedule your private showing today!
Listing courtesy of Laquan Henley, Keller Williams ONEChicago