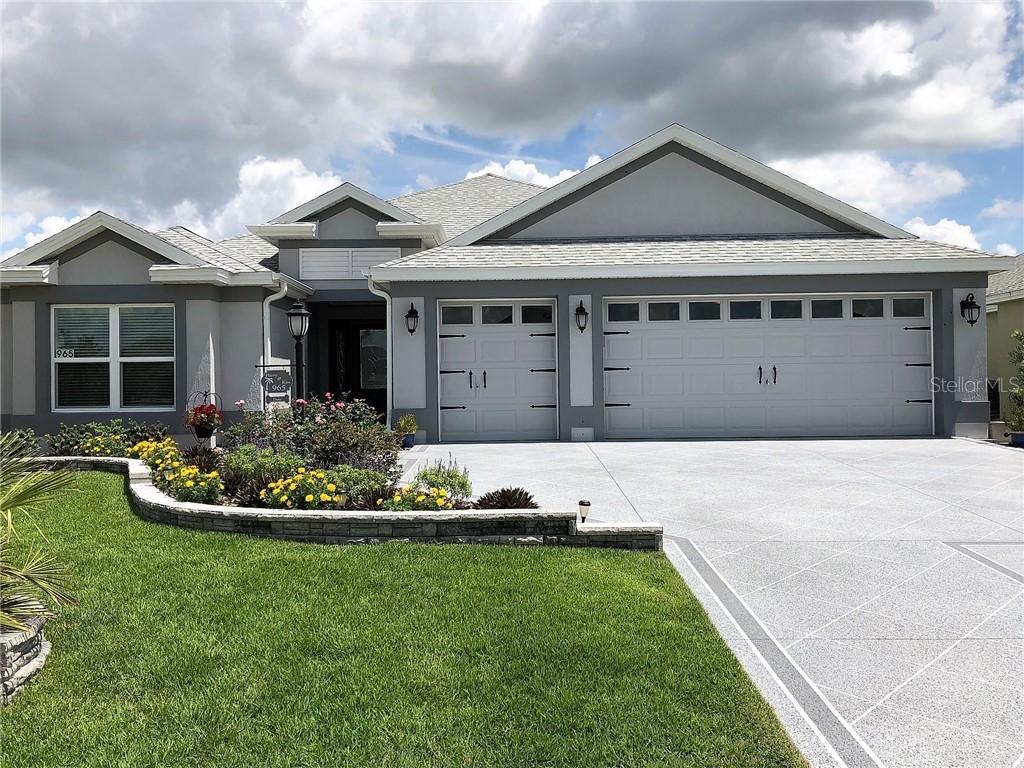
Photo 1 of 1
$375,000
Sold on 8/02/18
| Beds |
Baths |
Sq. Ft. |
Taxes |
Built |
| 3 |
2.00 |
1,983 |
$2,934 |
2017 |
|
On the market:
47 days
|
View full details, photos, school info, and price history
This DESIGNER IRIS is beautifully appointed. Concrete Block and STUCCO with 3 BEDROOMS and 2 BATHROOMS with 1983 SF of Climate Controlled Living Space, this is the house for you. OVERSIZED LOT gives you plenty of space for a pool if you so desire and it gives you plenty of space for privacy. GRANITE COUNTERTOPS throughout, CERAMIC TILE in the KITCHEN, LIVING ROOM, DINING ROOM, INDOOR LAUNDRAY ROOM, FOYER and BATHROOMS and carpet in the bedrooms. The MASTER BEDROOM SUTIE has a SPACIOUS WALK-IN CLOSET, DUAL SINK VANITY, ROMAN SHOWER, and GARDEN TUB. Both Guest Bedrooms have closets and there is extra storage space in the attic. The front guest room has a tray ceiling and plenty of sunlight. The COVERED and SCREENED LANAI is the PERFECT place to RELAX. The oversized garage and the GOLF CART GARAGE provide plenty of room for parking, The driveway is beautifully painted, as is the walk way and you will enjoy the beautiful curbing and flowers and plants as you approach the LEADED GLASS entry door. The FOYER has a CLOSET to the right and to the left you will see the guest bedrooms area. The split plan provides plenty of privacy for you and your guests. The kitchen has a nook and plenty of counter space for bar stools. You also have the dining room area, so there is plenty of space to entertain. The kitchen has STAINLESS STEEL APPLIANCES, large cabinet pantry with pull out shelves and pull out shelves throughout and under cabinet lighting. The list goes on and on. Must see!!
Listing courtesy of Rose Rupe, RE/MAX PREMIER REALTY LADY LK