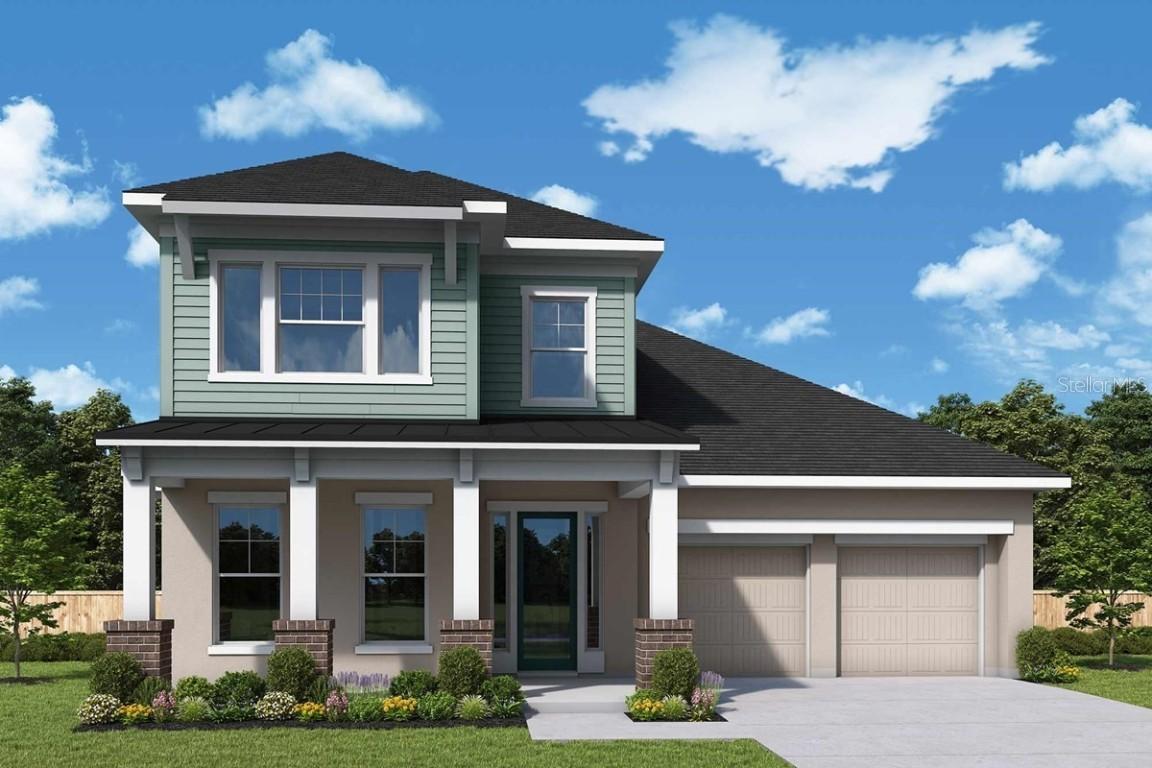
Photo 1 of 7
$1,149,990
| Beds |
Baths |
Sq. Ft. |
Taxes |
Built |
| 5 |
4.10 |
3,754 |
$3,355.96 |
2025 |
|
On the market:
107 days
|
View full details, photos, school info, and price history
Under Construction. Welcome to Laureate Park, one of Lake Nona’s most sought-after communities offering cutting-edge design, walkable streets, and resort-style living. Residents enjoy exceptional amenities including a resort pool with cabanas, LP Fit fitness center, tennis and pickleball courts, parks, playgrounds, and miles of scenic trails. The vibrant Village Center features lakeside dining, cafés, and community events—all minutes from Medical City, USTA National Campus, and Orlando International Airport. Homes are crafted with modern architecture, energy-efficient construction, and front-porch charm that brings neighbors together. Experience the perfect balance of innovation, wellness, and community—live, work, and play in the heart of Lake Nona at Laureate Park. The Manville floor plan by David Weekley Homes in Orlando. Welcome guests from the classic covered porch and enjoy your outdoor leisure time from comfort of the lanai.
Create your ideal living, dining, and entertaining spaces in the open-concept heart of this home. The ample storage and prep room make the epicurean kitchen perfect for hosting memorable holiday feasts.
A front study is ready to serve as a home office or a refined library. Design the upstairs retreat to be an ultimate family lounge for fun, games, and building lifelong memories together.
The main-level guest suite offers a private bathroom and a walk-in closet. Each upstairs bedroom provides a beautiful place for each resident to make their own.
Listing courtesy of Robert St. Pierre, WEEKLEY HOMES REALTY COMPANY