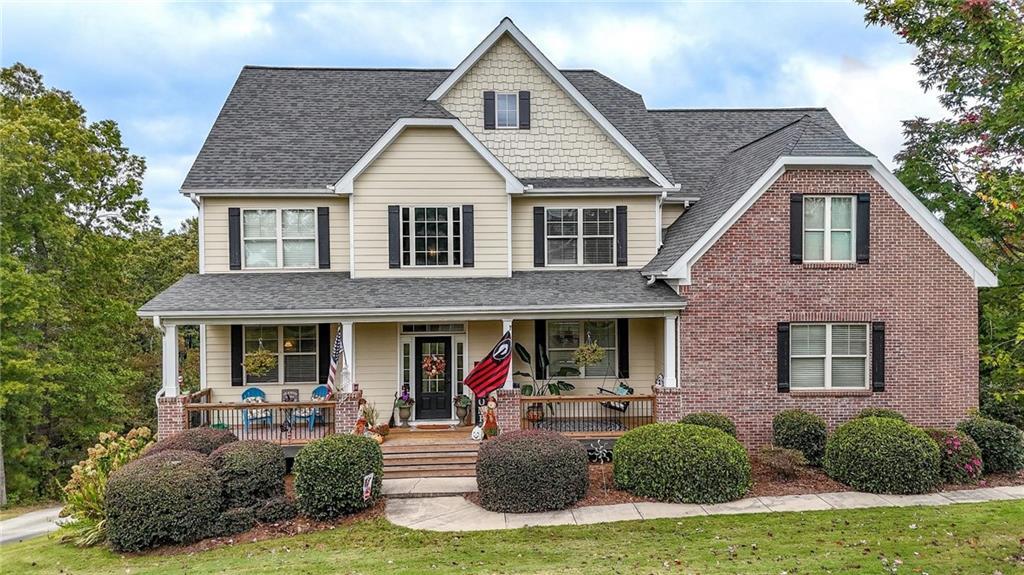
Photo 1 of 52
$508,000
Sold on 11/25/25
| Beds |
Baths |
Sq. Ft. |
Taxes |
Built |
| 4 |
3.10 |
3,168 |
$5,528 |
2008 |
|
On the market:
46 days
|
View full details, photos, school info, and price history
- Conveniently located near Lake Lanier’s launch point with direct lake access - Wide concrete pathway curves toward elevated covered front porch with white columns and wooden railings - Black shutters and glass-paneled front door with sidelights - Driveway positioned to the right, leading to side-entry garage -White spindle staircase with wooden handrail - Interior features: white wainscoting, tray ceilings, arched passageways, chandelier-style light fixtures - Living room: black-framed gas log fireplace with white mantel, built-in cabinets, open shelving - Kitchen: central island, granite countertops, cream cabinetry, diamond-pattern tile backsplash, under-cabinet lighting, ceramic tile flooring - Stainless steel appliances: double-door refrigerator, built-in microwave above gas range - Double glass doors off kitchen open to generous outdoor deck - Primary suite: integrated extension for added functionality, dual vanities, built-in soaking tub with wide tile surround, private water closet, walk-in wardrobe with shelving - Low-maintenance landscaping - No HOA—full control over property use and improvements - Expansive unfinished basement with walk-out access, ready for customization
Listing courtesy of Miranda Ross, Keller Williams Realty Northwest, LLC.