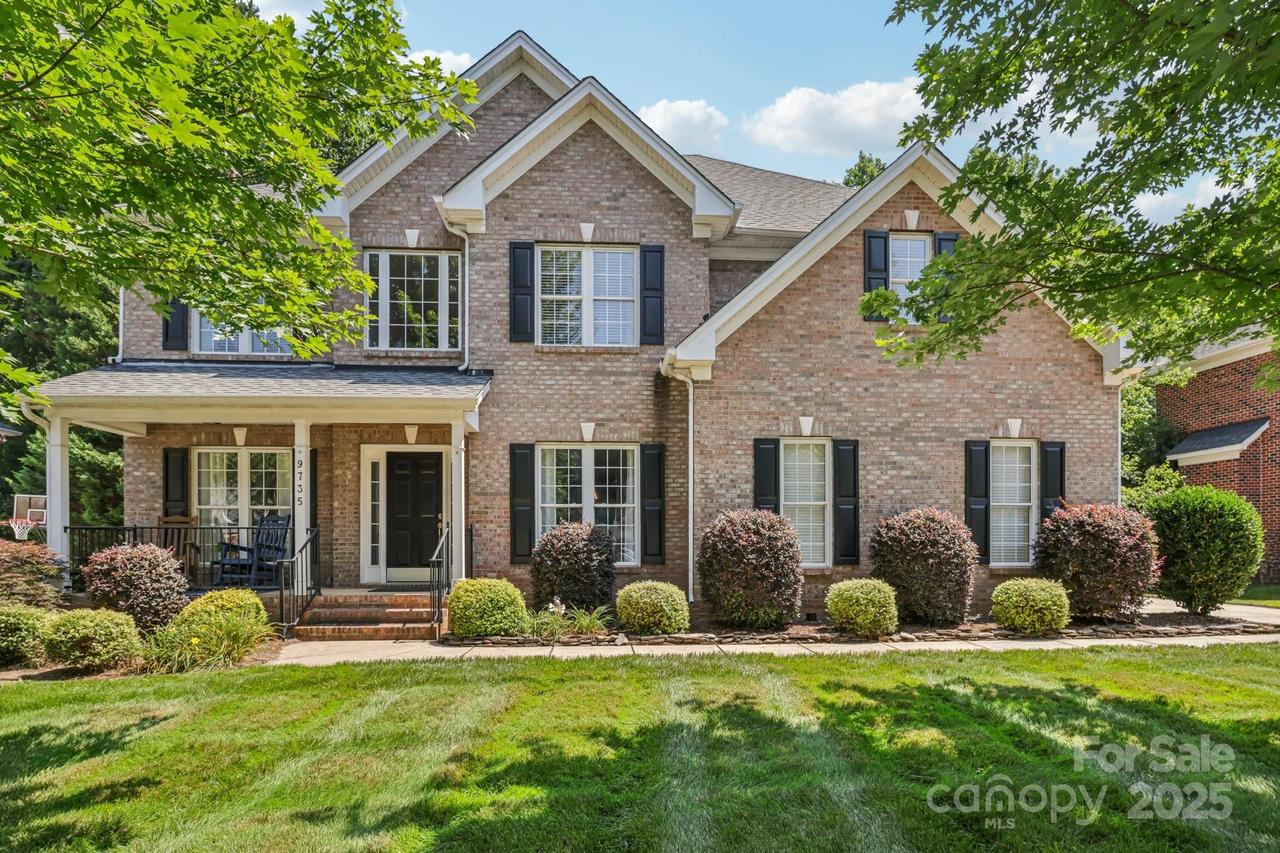
Photo 1 of 35
$820,000
Sold on 9/25/25
| Beds |
Baths |
Sq. Ft. |
Taxes |
Built |
| 4 |
2.10 |
3,127 |
0 |
2003 |
|
On the market:
85 days
|
View full details, photos, school info, and price history
Beautiful full brick home in Birkdale is ready for a new owner! This traditional-style home features 4 bedrooms, 2.5 bathrooms, a large bonus room, and remarkable outdoor space. Main level features a white kitchen with black granite open to an eating area and a family room, a formal living room, a formal dining room, and a flex room that is currently being used as a home office. The open floor plan in the back of the house creates a nice space for living, cooking and entertaining. Upstairs has a large primary suite, with a spacious walk in closet. 3 secondary bedrooms, the laundry room and a large bonus room with a projector and screen for movie night. Outside you will find an enormous composite deck, divided into a screened porch and two open decks, one with a gas fireplace. This home has updated lighting, neutral paint, flexible living space, a transferrable home warranty, new HVAC upstairs and so much more.
Listing courtesy of Melissa Sanchez, Howard Hanna Allen Tate Lake Norman