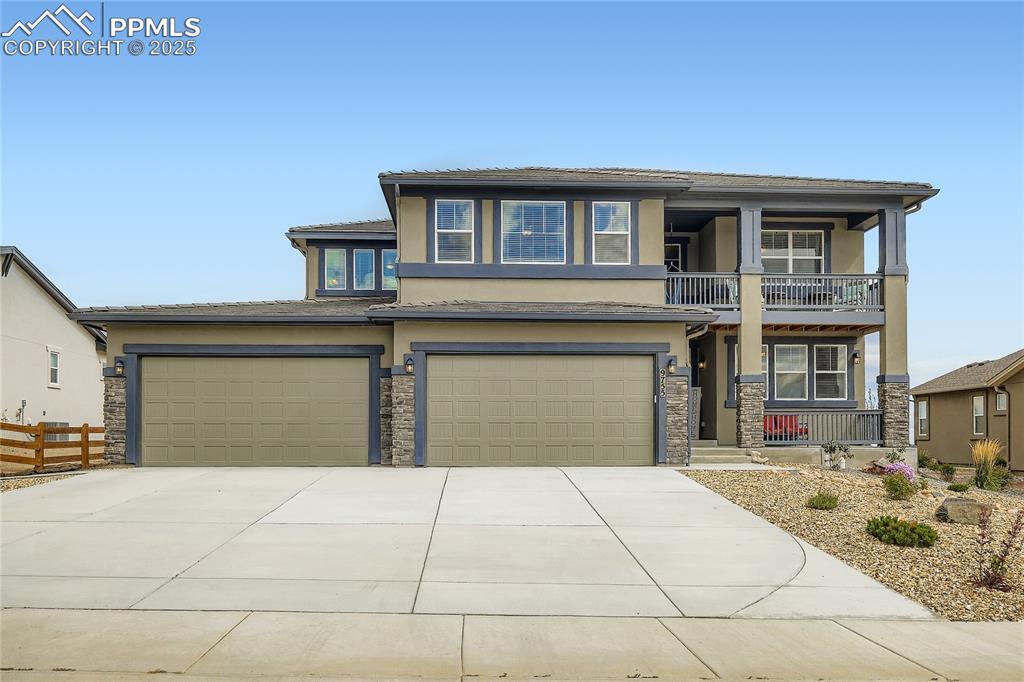
Photo 1 of 48
$1,099,000
| Beds |
Baths |
Sq. Ft. |
Taxes |
Built |
| 7 |
5.10 |
5,124 |
$7,930.94 |
2023 |
|
On the market:
160 days
|
View full details, photos, school info, and price history
Wake up to breathtaking Pikes Peak views in this TimberRidge Grand Mesa estate offering 7 bedrooms, 6 baths, and over 5,200 sq ft of luxury living.
The stucco and stone exterior set the stage for elegant interiors with hand-troweled walls and thoughtful design. The gourmet kitchen features Urbane Bronze cabinetry, Moon White granite counters, stainless appliances, an expansive walk-in pantry, and a pocket office. A main-level guest suite with private bath provides ideal space for visitors or multi-generational living. Upstairs, the serene primary retreat boasts a freestanding tub, rainfall shower with dual heads, custom walk-in closet, and private deck overlooking the mountains. Four additional bedrooms complete the level.
The finished basement expands the home with a spacious rec room, two bedrooms, and full bath—perfect for entertainment or extended family. Comfort and function shine with wood closet shelving, central A/C, Smart Home package with leak detection, radon mitigation, and a 75-gallon water heater with recirculating pump.
The oversized, insulated 4-car garage is fully finished, while the backyard is designed for year-round enjoyment with xeriscaping, extended concrete patio, gas firepit, garden beds with drip irrigation, a basketball/pickleball court, and gas line rough-in for a grill. Additional highlights include a Heat ’n Go fireplace with remote, upstairs laundry with sink, concrete tile roof, and hot tub pre-wire.
Blending mountain views, thoughtful details, and premier amenities, this TimberRidge gem is the perfect balance of luxury and lifestyle—schedule your private showing today.
Listing courtesy of Joe Gary, RE/MAX Real Estate Group LLC