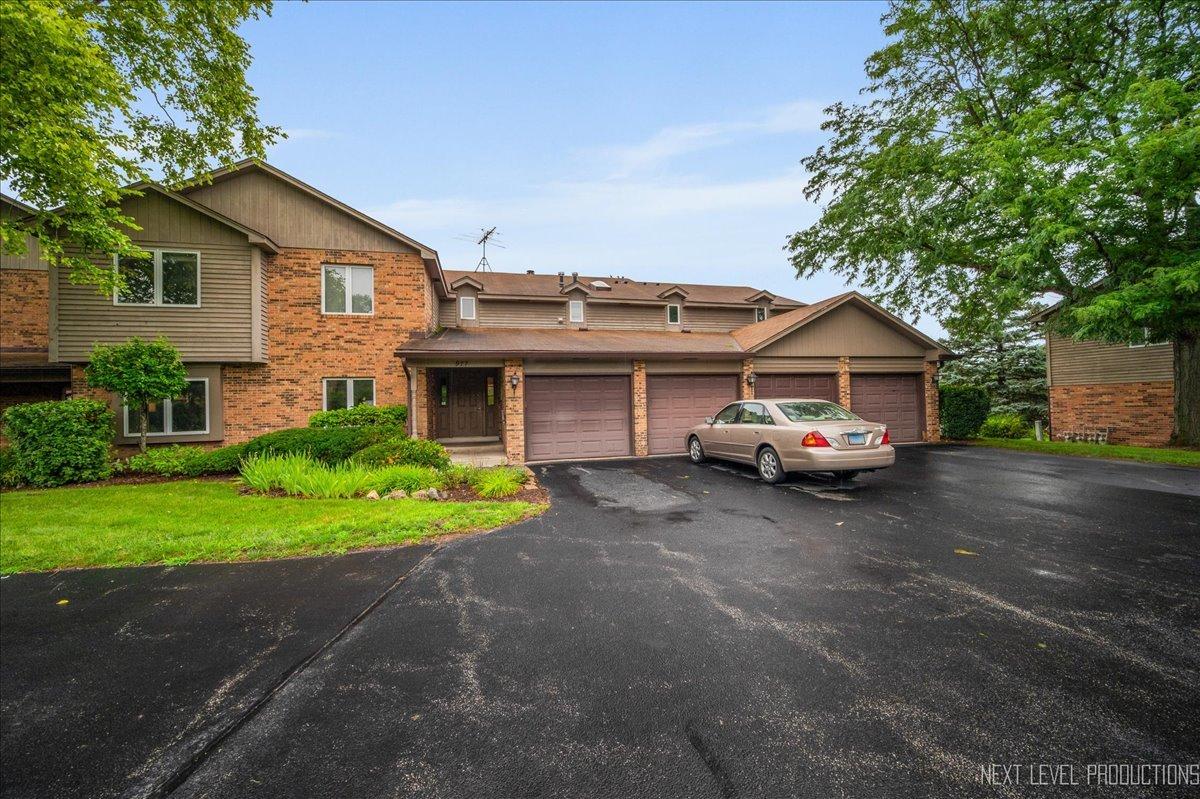
Photo 1 of 28
$299,000
Sold on 9/05/25
| Beds |
Baths |
Sq. Ft. |
Taxes |
Built |
| 2 |
2.00 |
1,184 |
$4,327 |
1989 |
|
On the market:
32 days
|
View full details, photos, school info, and price history
This lovely home features an open floor plan that greets you as you enter the foyer, complete with a large guest closet for storage. The formal living room and dining room combination offers hardwood floors, white painted trim, crown molding, recessed lighting and a masonry wood-burning fireplace with a gas starter. A sliding glass door leads to a private patio area, perfect for evening enjoyment. The remodeled kitchen boasts white cabinets, granite countertops, stainless steel appliances, a large pantry closet and a ceramic tile floor. There's also a separate eating area space with a sliding glass door to patio area. The main hallway, with its wood floors and recessed lighting, leads to a guest bath with a tile floor, vanity and ceramic tub with tile surround. The laundry room, with a vinyl floor, includes a washer and dryer, and there's a convenient linen closet in the hall for extra storage. The primary suite offers wood floors, a large walk-in closet and a ceiling fan, leading to a primary bath with a ceramic floor, vanity and ceramic tub/shower surround. The second bedroom also has wood floors and a large double closet for storage. The unit includes a 1+ car garage with interior access to the common hall, an epoxy floor, an electric door opener and pull-down stairs for attic access. You'll also enjoy Naperville's vibrant downtown area with its shopping and restaurants, the Naperville Historic District, highly-rated Naperville schools, Nike Park and the DuPage Children's Museum. The location provides easy access to the Commuter Train to Chicago, Rt. 34 (Ogden Ave), I-88, and I-355. Please note, there are "AS IS" items in the unit; more details can be found in the agent remarks.
Listing courtesy of Michelle Collingbourne, RE/MAX All Pro - St Charles