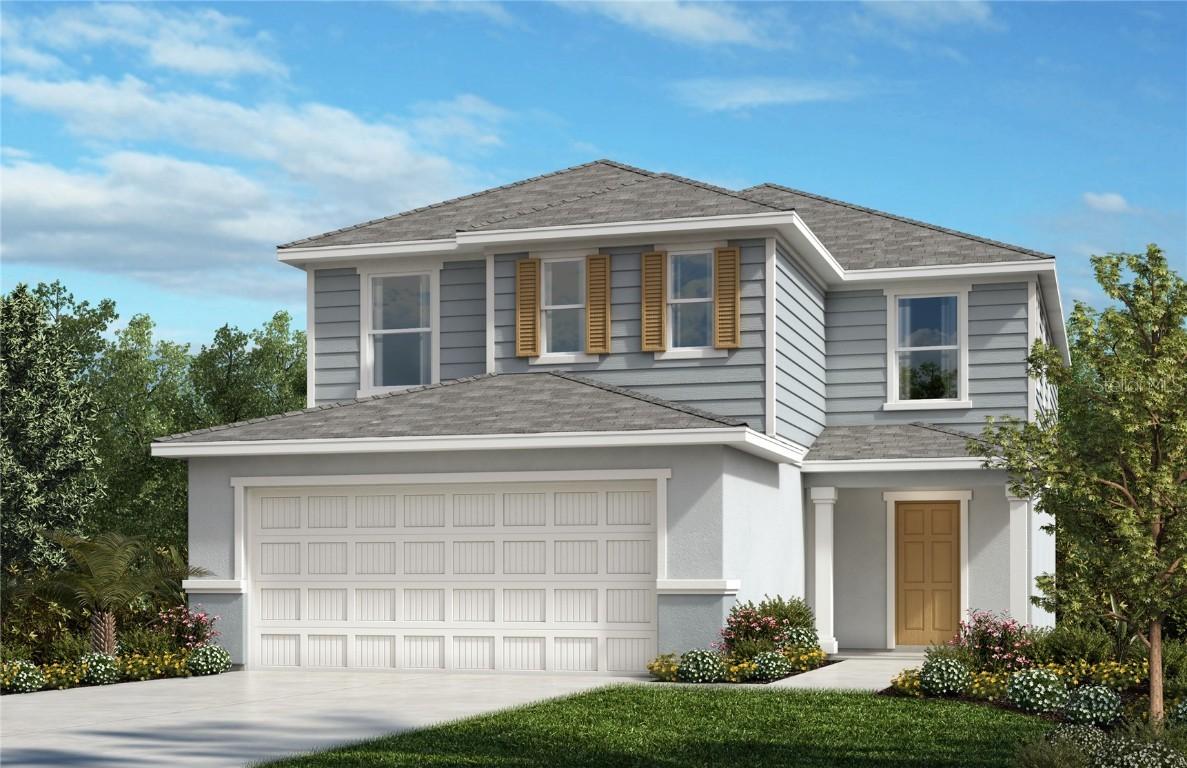
Photo 1 of 3
$359,527
| Beds |
Baths |
Sq. Ft. |
Taxes |
Built |
| 3 |
2.10 |
2,385 |
0 |
2025 |
|
On the market:
176 days
|
View full details, photos, school info, and price history
Under Construction. This charming two-story model home features a welcoming covered front porch and a thoughtfully designed open floor plan with 9-ft. ceilings. The main living areas include plush carpet and tile flooring in all wet areas. A convenient laundry room with direct garage access adds everyday functionality. The kitchen offers a walk-in pantry, durable laminate countertops, Whirlpool® appliances, and 36-inch upper cabinets for ample storage. Upstairs, the spacious primary suite includes a walk-in closet and an en suite bath complete with a dual-sink vanity, garden tub, linen closet, and a walk-in shower with elegant tile surround. Flexible living spaces include a downstairs den and an upstairs loft, ideal for a home office, playroom, or additional lounge area.
Listing courtesy of Tara Garkowski, KELLER WILLIAMS ADVANTAGE REALTY