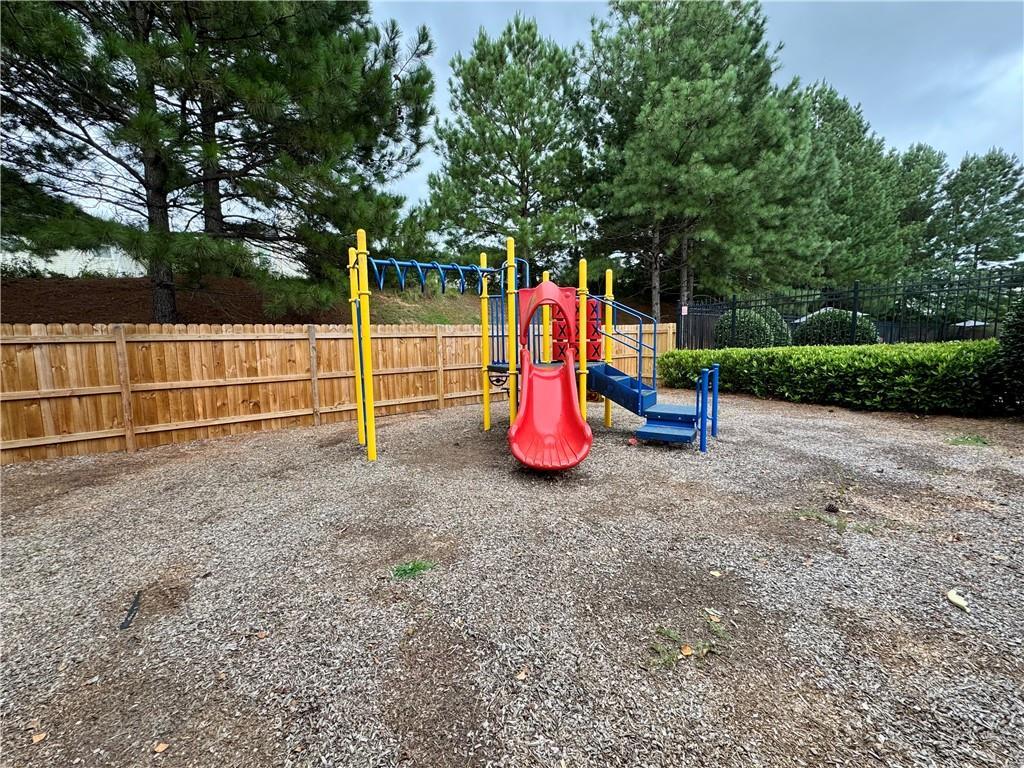
Photo 1 of 55
$324,900
| Beds |
Baths |
Sq. Ft. |
Taxes |
Built |
| 4 |
2.10 |
1,883 |
$3,022 |
2018 |
|
On the market:
75 days
|
View full details, photos, school info, and price history
Welcome to this spacious 4-bedroom, 2.5-bath home offering comfort, style, and functionality throughout. Step into the inviting foyer with a convenient storage closet beneath the stairs, leading into the open-concept family room featuring a cozy wood-burning fireplace. The family room flows seamlessly into the breakfast area with a charming bay window and the large, modern kitchen. Here you’ll find white shaker cabinets, stainless steel appliances, granite bar-top counters, and a deep pantry—perfect for everyday living and entertaining.
Just off the kitchen, a bright dining room provides the ideal setting for meals or a versatile home office. Down the hall, you’ll find a convenient half bath, coat closet, laundry room, and interior access to the garage.
Upstairs, the expansive primary suite boasts a tray ceiling, a cozy nook with attic access, and a luxurious en suite bath complete with dual vanities, a soaking tub, and a separate shower. The oversized walk-in closet offers abundant shelving and storage. Three additional spacious bedrooms share a full bath, which also connects directly to one of the bedrooms.
Throughout the home, beautiful LVP flooring adds both style and durability. Step outside to a covered back porch overlooking the private backyard—perfect for relaxing or entertaining. Neighborhood amenities include a pool and playground for added enjoyment.
Listing courtesy of Heidi Baxter, Keller Williams Realty ATL Part