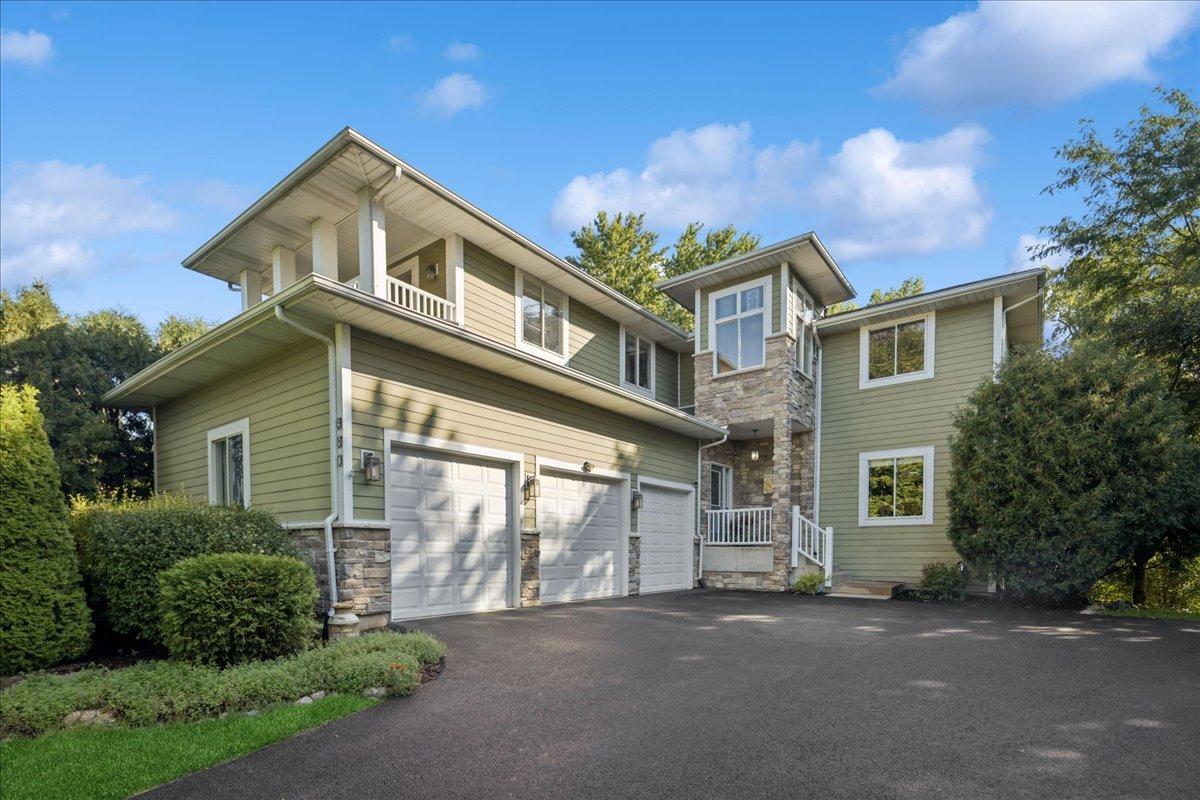
Photo 1 of 45
$724,900
| Beds |
Baths |
Sq. Ft. |
Taxes |
Built |
| 4 |
3.20 |
5,896 |
$13,819.90 |
2006 |
|
On the market:
3 days
|
View full details, 15 photos, school info, and price history
STUNNING ~ Hillside custom craftsman style home set on over an acre. Located in the sought-after subdivision of Dakota Ridge, this Frank Lloyd Wright-inspired home will grab your attention immediately. Multilevel home with 4 bedrooms and a possible 5th bedroom on the main level with a fireplace. Two bedrooms have en suites and balconies. Several bedrooms have amazing walk in closets. Second floor laundry. Five baths ~ 3-full 2-half. Kitchen~ granite counter tops, ample counter and cabinet space plus pantry, newer dishwasher, & appliances. Kitchen leads to a new deck that looks out to wooded area and pond. YES~ POND with mature trees behind for privacy and beauty. Step down family room with Pioneer 6 speaker system with subwoofer. Main floor office with fireplace. Expansive walkout rec room leads to concrete patio complete with a 3 story stone fireplace (gas start). Ample basement storage ~ two large rooms plus 3 closets for storage or extra clothes. Rec room wet bar & family room wine bar are PERFECT for entertaining. Three car garage (12.8' ceiling) complete with a 4 post hydraulic lift for an additional 4th car - perfect for car collector. Newer roof 2021 (DGB Roofing) Complete rip off with ARCH shingles ~Warranty included. Driveway ~ 2023 complete tear out and repave. Furnace, A/C, Tankless water heater 2025. Chimney ~ recent tuck pointing and cement cap, warranty included. Newer washer and dryer. Freshly Painted Interior. Large fenced-in garden with enormous pergola. Close to Metra Train to Chicago. This an exceptional home. A MUST SEE!
Listing courtesy of Annette Dunn, Keller Williams Success Realty