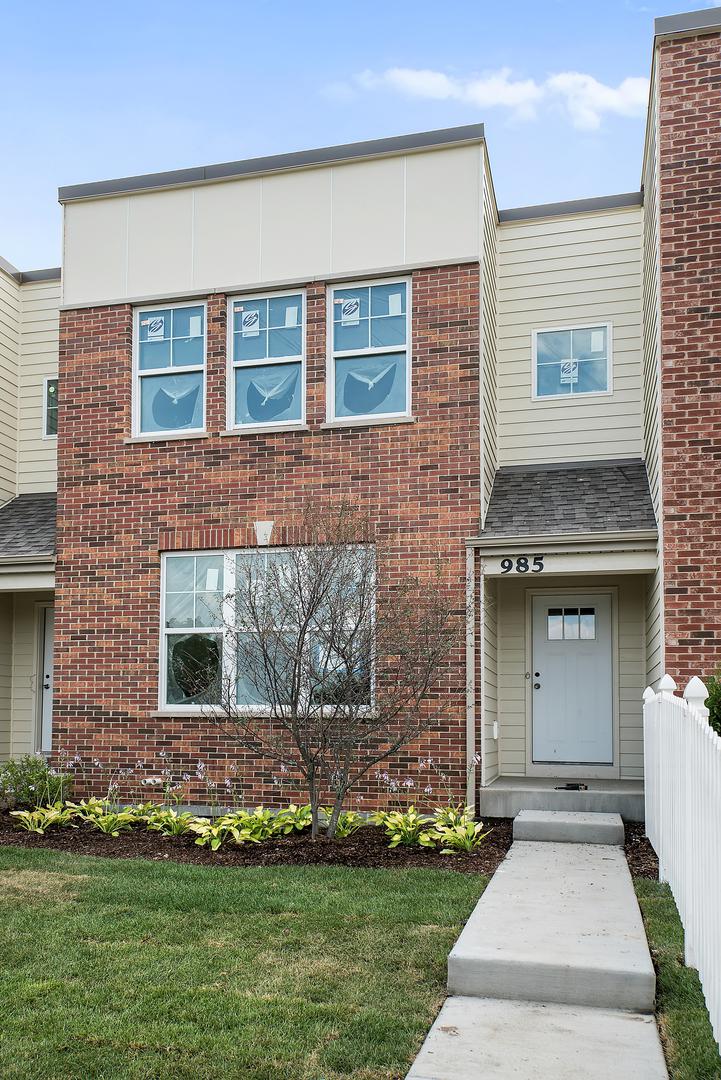
Photo 1 of 1
$324,020
Sold on 4/13/18
| Beds |
Baths |
Sq. Ft. |
Taxes |
Built |
| 3 |
2.10 |
1,649 |
0 |
2017 |
|
On the market:
161 days
|
View full details, photos, school info, and price history
FINISHED BASEMENT!!! This Aurora model will be loaded with upgrades for it's March completion. The open concept floor plan features a spacious kitchen with white cabinets finished with crown molding, granite countertops, Signature island and GE stainless steel appliances. The family room will include a cozy 50" fireplace with custom ceramic tile surround. Hardwood floors flow through the full first floor. The upstairs features 3 bedrooms including the owners retreat complete with the luxury bathroom. The master bath includes a walk-in ceramic tile shower, dual sinks, large walk in closet and the Signature barn door entry. Upstairs Laundry. Energy efficient, HERS rated, 1-2-10 warranty. Indian Prairie 204 schools, close to downtown Naperville, walk to train station, 5 minutes from I-88. Closing cost & builder incentives available with use of preferred lender. Don't forget to view the 3D tour of this floor plan.
Listing courtesy of Shane Halleman, john greene, Realtor