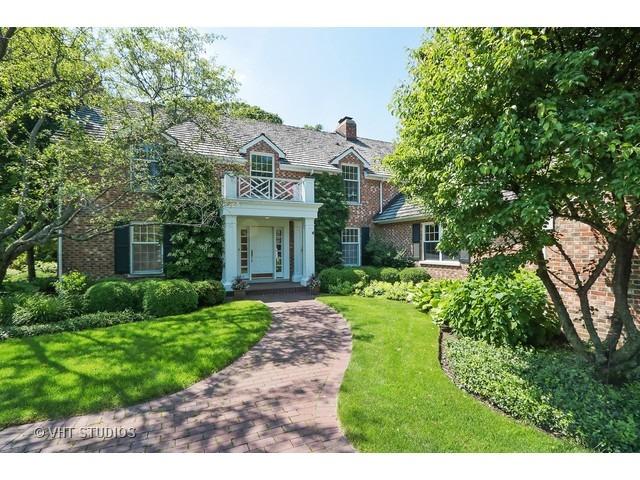
Photo 1 of 1
$901,200
Sold on 3/10/17
| Beds |
Baths |
Sq. Ft. |
Taxes |
Built |
| 4 |
4.20 |
3,851 |
$19,518.45 |
1977 |
|
On the market:
272 days
|
View full details, photos, school info, and price history
This English Yorkshire expanded brick Manor House sits on 2 magnif. acres in idyllic country setting. Front door-portico-side lights, huge living room has moldings and woodburning fireplace. Dream kitchen offers cherry cabinets, island and Corian counters, top of the line appliances, breakfast bar, pantry + large window with cozy window seat. Kitchen overlooks breakfast & family room, which has marble surround fireplace, moldings, walls of windows out to backyard and a sliding door. Large butler's pantry into dining room which has great space for family gatherings and entertainment. Den, full bath, powder room, laundry room and 3-car heated garage completes the first floor. Curved staircase leads to 2nd floor, which houses a romantic master suite w/ fireplace & 2 furn. closets. 3 additional bedrms, 2 share the hallbath, 1 is en-suite. Fin. basement w. rec room and half bath. Sparkling in-ground pool+brick patio w. pergola ideal for summer enjoyment. Private location yet so close to all
Listing courtesy of Brunhild Baass, Baird & Warner