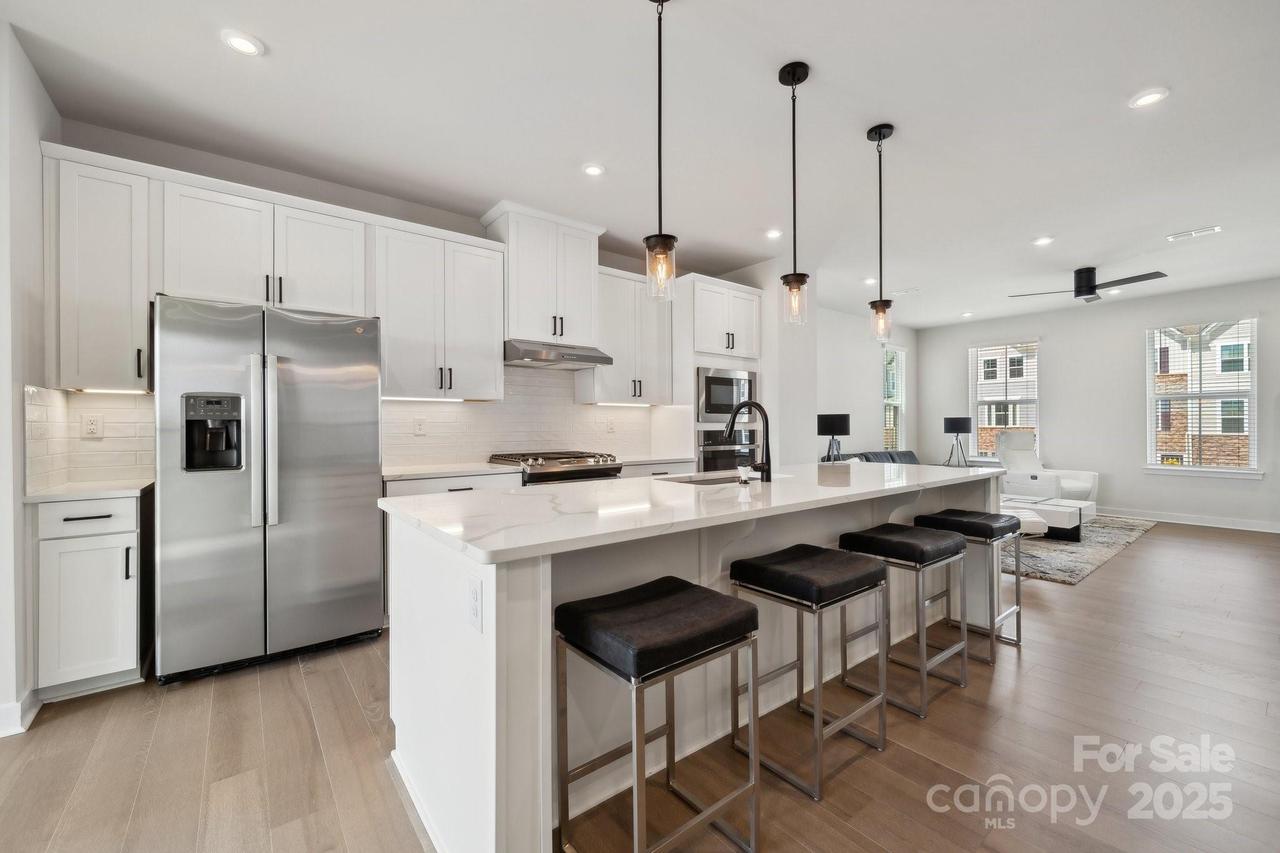
Photo 1 of 17
$430,000
Sold on 9/10/25
| Beds |
Baths |
Sq. Ft. |
Taxes |
Built |
| 4 |
2.10 |
2,208 |
0 |
2023 |
|
On the market:
132 days
|
View full details, photos, school info, and price history
Motivated Seller! Rare END UNIT townhome that lives like a single-family home—offering 4 bedrooms, 3 full baths, and a 2-car garage across 3 spacious levels. Located in the desirable Oaklawn Mills community and zoned for top-rated schools! The open-concept main floor boasts a chef’s kitchen with double ovens, GE gas cooktop, oversized island with Quartz counters, Skyline 42-inch cabinets, luxury vinyl flooring, white subway tile backsplash, stainless appliances, and pantry. Bright great room opens to a covered deck—ideal for indoor-outdoor living. Upstairs features a generous primary suite with spa-like bath, dual vanities, tiled shower with seat, and walk-in closet, plus two additional bedrooms and full bath. CPI secured entry level includes a private guest suite or home office with full bath and direct access to the extended patio. Northwest-facing with tons of natural light. Minutes to I-485, I-85, Concord Mills, Birkdale Village, shopping, and dining. Don’t miss this opportunity!
Listing courtesy of Rod Stephen, Providence Realty Group