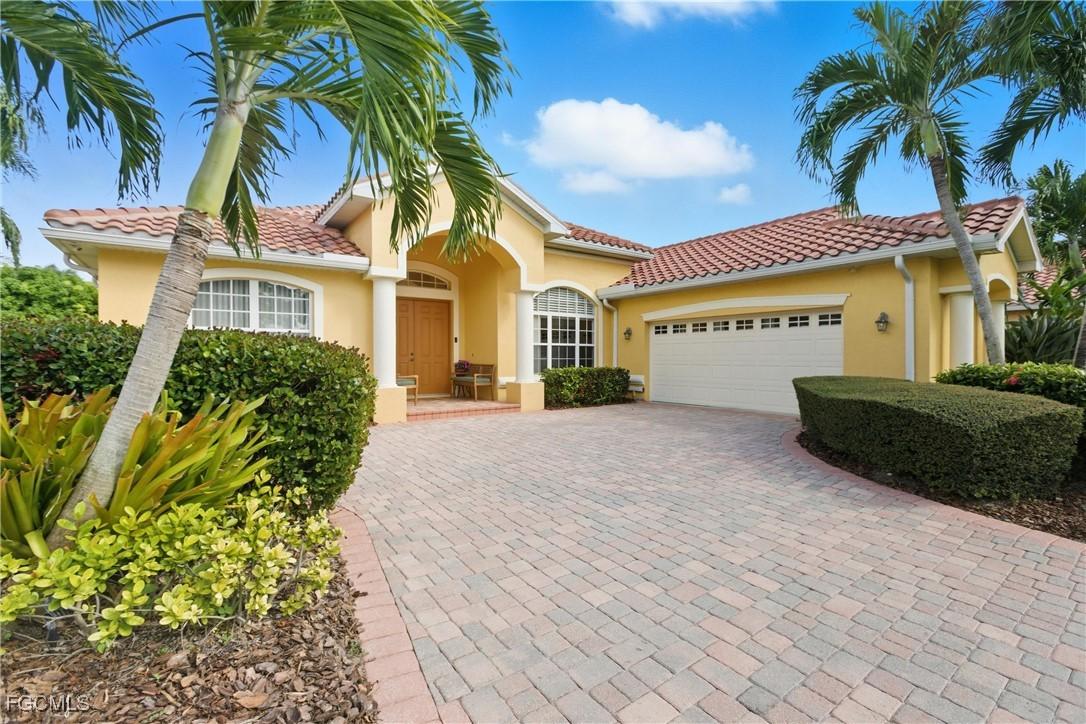
Photo 1 of 39
$844,000
| Beds |
Baths |
Sq. Ft. |
Taxes |
Built |
| 3 |
2.00 |
2,349 |
$3,551.34 |
2003 |
|
On the market:
102 days
|
View full details, photos, school info, and price history
Located in the Estates of Venetian Village, this beautiful ranch style home is nestled in Los Altos Court. As you approach you are greeted by a paver driveway leading to a two car side load garage. When entering the home through a double doors, you step into a custom foyer with a double tray ceiling and a floor listello reflecting the octagonal design. On the right is a formal dining room and to the left is an office or flex room. Both rooms have engineered hardwood floors. Stepping into an expansive great room as well as an eat in kitchen and breakfast bar. The bedrooms are on both sides, affording the master bedroom ample privacy with walk in closet and bath. The great room has a tiled floor and all the bedrooms have engineered hardwood. The great room opens up to a massive screened lanai that features a 40 foot lap pool with an integrated spa. The back yard offers ample privacy for entertaining your guests for cookouts and family retreats. This home has never flooded and has not had roof leaks. All appliances have been upgraded and new roof installed in 2023.
Listing courtesy of Chuck Bergstrom, RE/MAX Realty Group