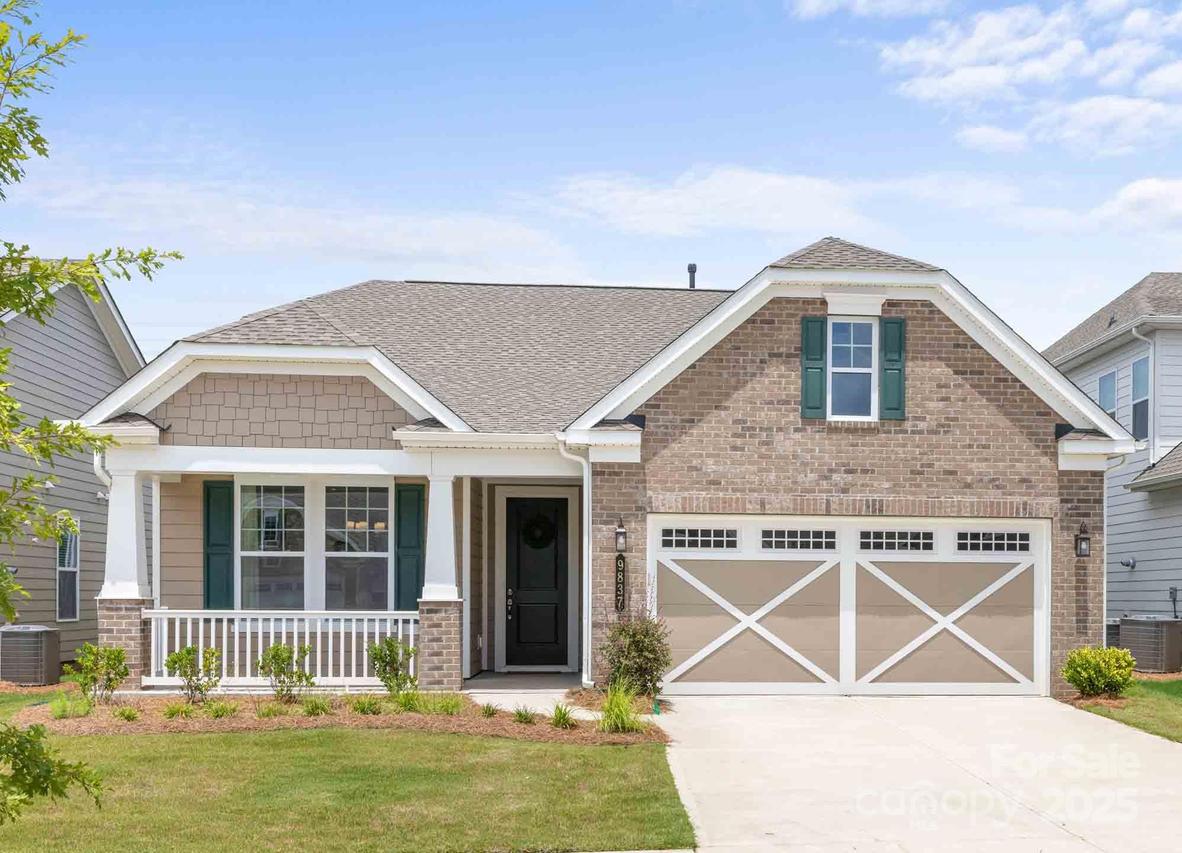
Photo 1 of 29
$475,000
Sold on 9/16/25
| Beds |
Baths |
Sq. Ft. |
Taxes |
Built |
| 2 |
2.00 |
1,594 |
0 |
2024 |
|
On the market:
441 days
|
View full details, photos, school info, and price history
**NEW CONSTRUCTION** This Ashford floorplan offers 2-Bedroom, 2-Bath, and features a Northern-facing Sunroom that floods the space with natural light. The Great Room centers around a stunning fireplace with a granite hearth, creating a cozy yet sophisticated ambiance. The gourmet kitchen is equipped with Quartz countertops and a stainless-steel gas range, while the Owner’s Suite offers dual walk-in closets, a frameless glass shower, and separate vanities for ultimate comfort. A whole-house moulding package and upgraded lighting throughout bring timeless elegance to every room. The furnished laundry room features quartz counters, wall and base cabinets, and a stainless-steel undermount sink. Additional features include a spacious, extended 2-car garage with a 4-foot expansion for extra storage or workspace, plus energy-efficient spray foam insulation in the attic. Step outside and relax on the paver patio just off the covered lanai, perfect for entertaining or unwinding.
Listing courtesy of Mike McLendon, McLendon Real Estate Partners LLC