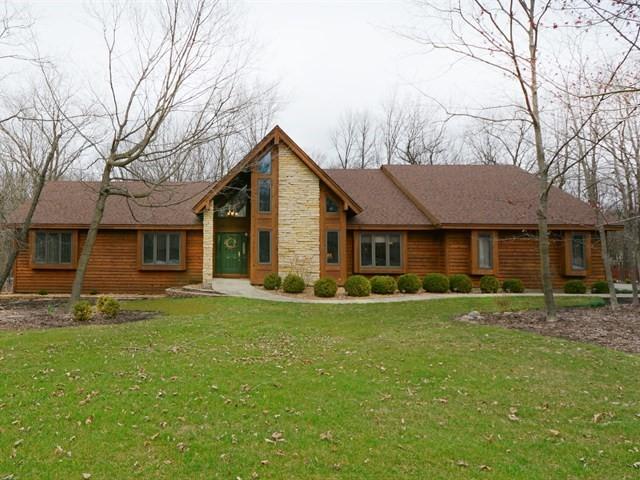
Photo 1 of 1
$426,000
Sold on 6/29/17
| Beds |
Baths |
Sq. Ft. |
Taxes |
Built |
| 3 |
2.20 |
3,400 |
$11,037 |
1987 |
|
On the market:
87 days
|
View full details, photos, school info, and price history
Situated on a gorgeous wooded lot in Butternut of Frankfort is this custom ranch home! The exterior features a 3 car garage, 900 square foot deck, a screened in porch and stunning wooded views. Throughout the interior enjoy custom finishes, volume ceilings and spacious room sizes. The main living area boasts a formal living room and dining room. An impressive great room with vaulted ceiling, wood burning fireplace and an open floor plan into the kitchen which includes custom cabinets, all appliances and a breakfast nook. There is also a bonus loft space, laundry room and a powder room. Enjoy two full bathrooms and 3 large bedrooms; including a master suite with tray ceiling, walk-in closet, vanity with granite countertop, jetted tub and a separate shower. Additional living space can be found in the 1000 square foot finished basement which includes a family room, powder room, work shop and a huge storage room. Don't miss out on this beautiful home in a highly sought after location!
Listing courtesy of Joseph Siwinski, Lincoln-Way Realty, Inc