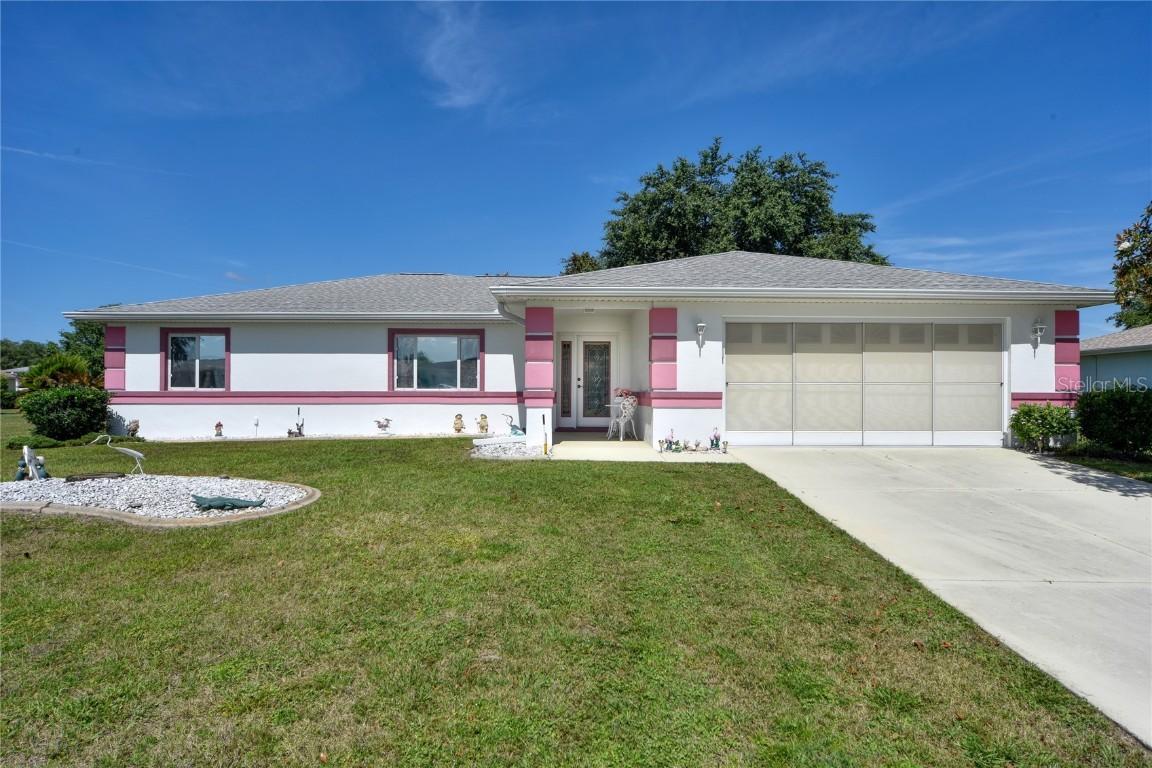
Photo 1 of 1
$257,900
Sold on 8/22/22
| Beds |
Baths |
Sq. Ft. |
Taxes |
Built |
| 3 |
2.00 |
1,683 |
$957.04 |
2000 |
|
On the market:
99 days
|
View full details, photos, school info, and price history
Amazing Custom CARDINAL II Model in 55+ Cherrywood Estates. Larger rooms and extended Kitchen area make a great added eat in Kitchen. Walk into this 22 X 15 foot living room with a great window for natural lighting. Open floor plan makes it great for entertaining
with the Dining Room and 14 X 12 Kitchen easily accessible. Kitchen has a bay window for more Natural light. Plenty of cabinets and counter space for the most enthusiastic of chefs. Split bedroom plan puts the 15 X 12 master bedroom and 11 X 5 Master bath off to the right. Sliding glass door out the master bedroom for great access to the spacious finished Lanai and Enclosed Jacuzzi. This area boast 30 X 12 feet of great gathering spot. This home has 2 guest rooms/Office space and an oversized inside laundry area. This great home also has an oversized Garage with 23.3 X 20 feet of parking and storage space. Great cabinets and an added door out the side. Garage has an added screen door entrance to enjoy our great fall/Winter temperatures while working in this space. 2011 New 3 TON HEAT PUMP AIR HANDLER and 2017 STEVENS ROOFING INC performed a COMPLETE TEAR OFF AND REROOF. This home needs a few updates to make it yours.
Listing courtesy of Marie Evans, REMAX/PREMIER REALTY