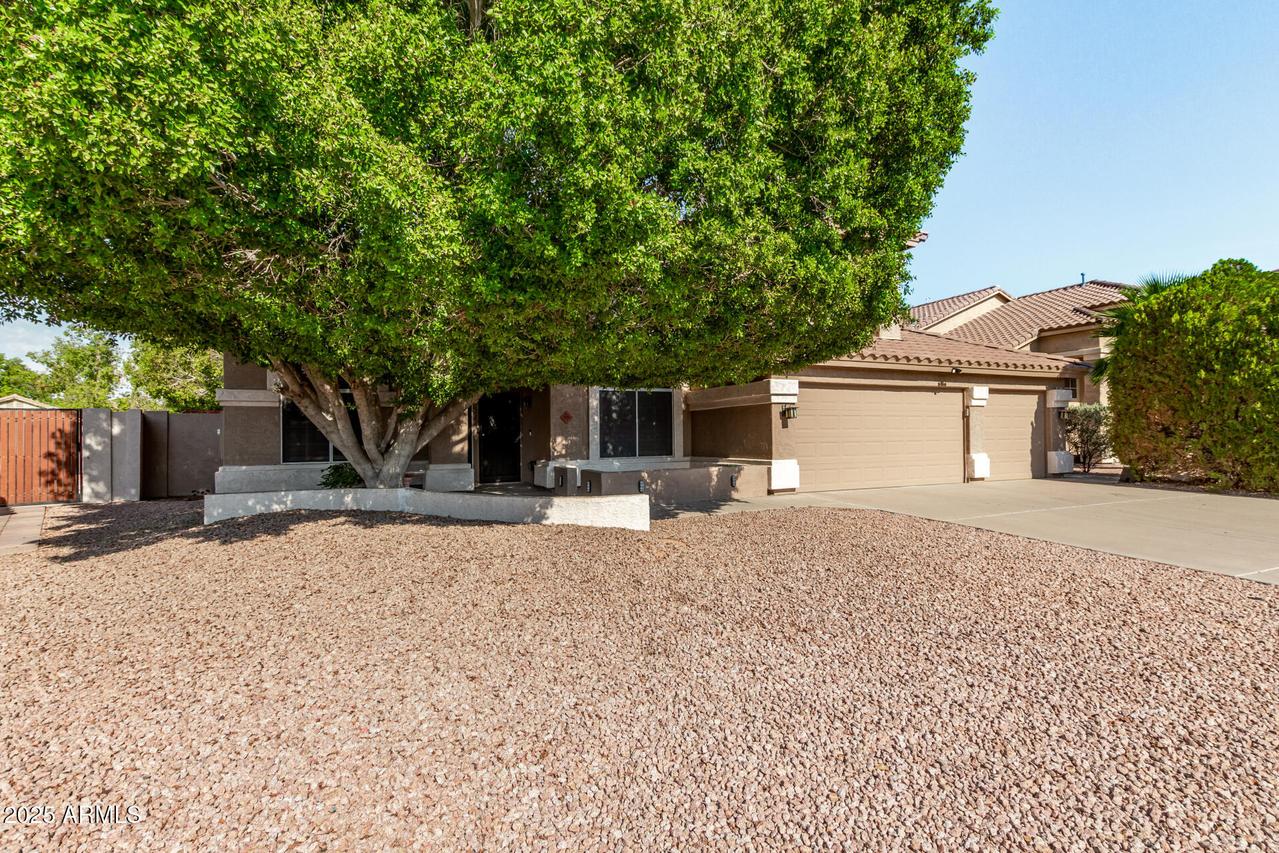
Photo 1 of 55
$599,900
| Beds |
Baths |
Sq. Ft. |
Taxes |
Built |
| 5 |
2.50 |
2,690 |
$2,243 |
1995 |
|
On the market:
156 days
|
View full details, photos, school info, and price history
Welcome to Eagle's Nest — premier northwest-Gilbert living at its finest!
Step into this inviting 2,697 sq ft, original-owner home situated in the desirable Silverhawke community. The thoughtful floor plan includes one downstairs bedroom — ideal for a home office or playroom — and four spacious upstairs bedrooms.
As you enter, soaring two-story ceilings greet you, opening into a formal living and dining area. Throughout the home, plank tile flooring lends a clean, modern look (bedrooms and formal living are carpeted for comfort).
The heart of the home — the gourmet-style kitchen — features granite countertops, a large center island, abundant cabinetry, under-cabinet lighting, a roomy pantry, and stainless-steel appliances.
Comfort and convenience continue with ceiling Comfort and convenience continue with ceiling fans, specialty lighting, and a full security system. Upstairs, the oversized primary suite boasts a spa-like ensuite bathroom with a soaking tub, separate shower, dual sinks (one with vanity), and two walk-in closets. Three additional roomy bedrooms upstairs share a full bath with tub/shower combo.
Storage and parking are covered with a three-car garage (dual openers: auto + outdoor), a convenient indoor laundry area, and a dedicated storage shed � perfect for a workshop or "man cave."
Step through the slider off the family room to your generous backyard, backing to open space for total privacy. The yard is fully landscaped, with automatic watering and landscape lighting, multiple porch seating areas, raised planters for gardening! A small grassy patch is ideal for pets.
This well-maintained, move-in ready Centex home checks all the boxes � space, comfort, privacy, and versatility.
LOW MONTHLY SOLAR PAYMENTS OF $200 SAVES LOTS OF $$$$ IN SUMMERTIME, MUST BE ASSUMED, PLEASE USE SOLAR ADDENDUM
Don't miss the chance to make it yours � request a private tour
today!
Listing courtesy of Susan Paveza, RE/MAX ALLIED