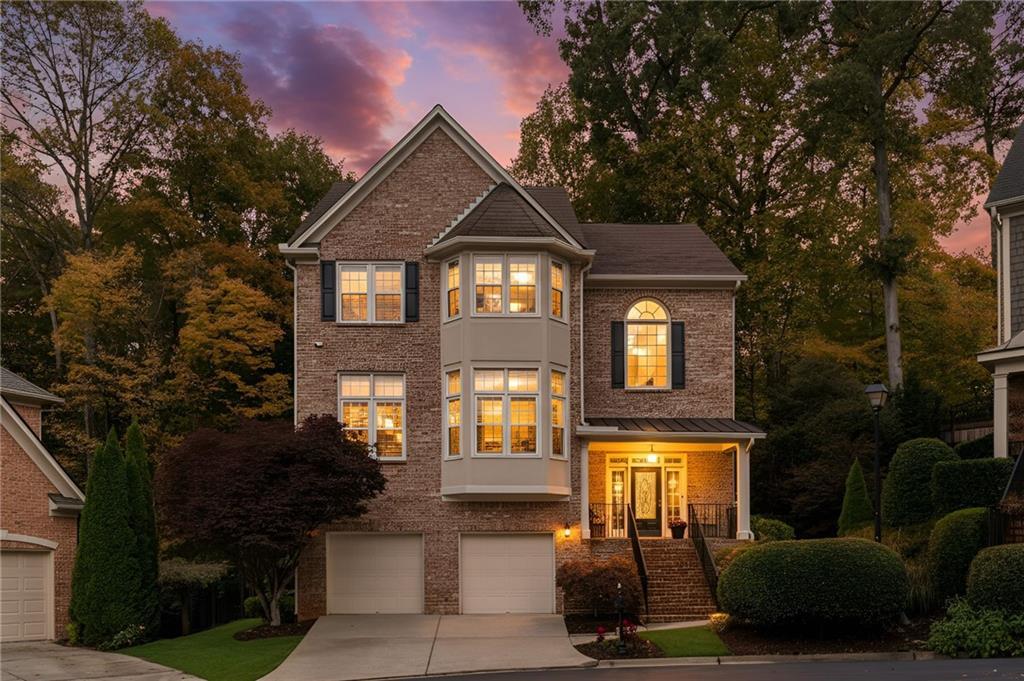
Photo 1 of 58
$950,000
| Beds |
Baths |
Sq. Ft. |
Taxes |
Built |
| 4 |
3.10 |
4,332 |
$7,212 |
2000 |
|
On the market:
46 days
|
View full details, photos, school info, and price history
***ATTRACTIVE PRICE REFRESH***. Tucked away in the gated enclave of Wescott you will find this attractive 4 sided brick, meticulously maintained "executive" home. With just 64 homes in the neighborhood , this one boasts one of the largest and most private backyards. As you enter, a sunny 2 story foyer will lead you to the main floor that has many special features: Arched doorways, hardwood floors, high trayed ceilings, crown molding and a floor plan that lends itself to easy comfortable living . You will find a cozy family room has a fireplace and a wall of built-in cabinets. Opening to the family room is a (REAL) chefs kitchen featuring top of line stainless steel professional equipment : Bosch double ovens, Induction cooktop and a gas cooktop, vent hood, dishwasher and much more. The center island with granite top provides plenty of workspace and the number of kitchen cabinets provides lots of storage! The walk-in pantry is also very useful. The very pretty and covered screened in porch flows nicely from the family room and kitchen making entertaining seamless. The deck overlooks a private, recently sodded and wooded fenced backyard. Adjacent to the chefs kitchen is a nice-sized and comfortable office featuring a bay window with shutters, built ins and double doors for privacy. You will also find a bright and welcoming living room and separate dining room perfect for hosting dinner guests. The pretty powder room rounds out the main floor. Upstairs the oversized primary bedroom features wood floors, tray ceiling and a seating area with a double-sided fireplace and a walk-in closet. The adjacent large primary bath has a double vanity, spa tub, tile floors, and fireplace . The secondary bedrooms are ample sized and share a hall bath with double vanity. One bedroom is a sewing/hobby room and the other set up as a movie/TV room- both can very easily be converted back to traditional bedrooms. The washer and dryer remain in and with the easy working laundry room. On the terrace level is a bedroom, full bath, second kitchen and den/living room. This area is great for teens, in-laws and of course guests. The back yard and grilling area can be accessed from here. Extra storage can be found in the two car garage. The "she-shed" (east side of house) and garden beds also remain. This is home is conveniently located within walking distance of Atlanta's most respected hospitals (AKA "Pill Hill"), and near shopping, schools, restaurants and just about everything that Sandy Springs, Brookhaven and Atlanta have to offer. Very easy access to 400. A full list of impressive upgrades and improvements can be found in REMINE. This home really is great! Don't miss the opportunity to show it to your clients that desire easy living, lots of space, privacy, security, and convenience!!
Listing courtesy of Teresa Waters, Harry Norman Realtors