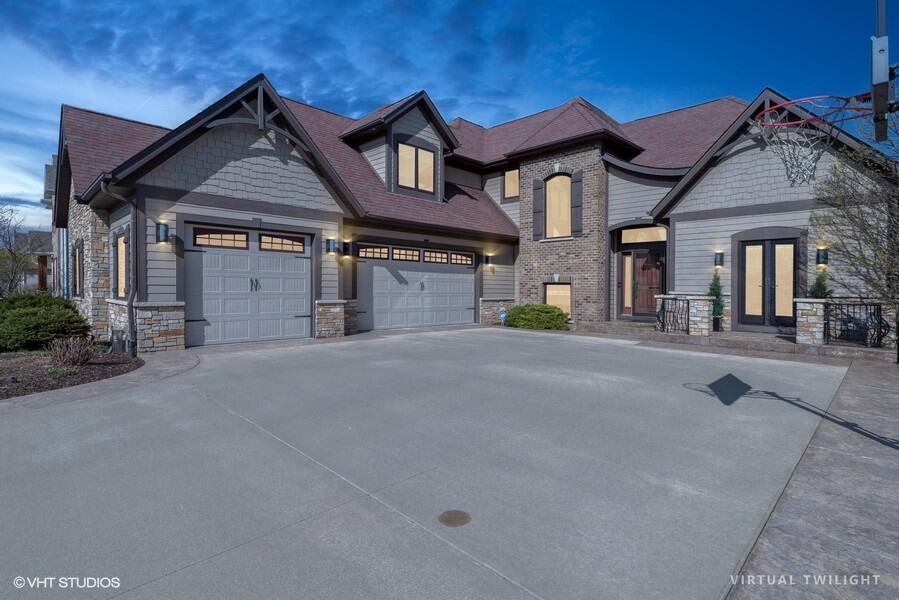
Photo 1 of 27
$850,000
Sold on 6/06/25
| Beds |
Baths |
Sq. Ft. |
Taxes |
Built |
| 5 |
4.50 |
5,072 |
$9,598 |
2011 |
|
On the market:
50 days
|
View full details, photos, school info, and price history
Lux custom 5 BR, 4.5 BA, heated 3 car home in highly desirable Village Green Heights. This stunning, light & bright open flr plan w/ML Master Suite w/walk-in closet w/built-ins, Master BA w/dble sinks, soaker tub, custom step-in shower, chef's dream Kitchen w/granite cntps, magnificent island, 2 sinks, built-in lux fridge, SS appl, wine/coffee bar, beverage fridge, 2 toned cabinets, soft closing drawers/cabs, w/i pantry, & pict perfect views of backyard. Main Level incl: private Den w/glass french doors, Great Rm w/2sty tray ceiling w/flr, pict windows, & FP. Lndry & Mud Rms, 1/2 BA. UL: Bedroom Suite w/spacious w/i closet & ensuite & 2 addl spacious BRs w/shared BA. Fin BSMNT w/exposed windows, Rec Rm, Wet Bar, BR & BA & Fitness RM w/access to gar. Backyard: 2nd sty deck, patio, firepit
Listing courtesy of Alexander Attiah, Fulton Grace Realty