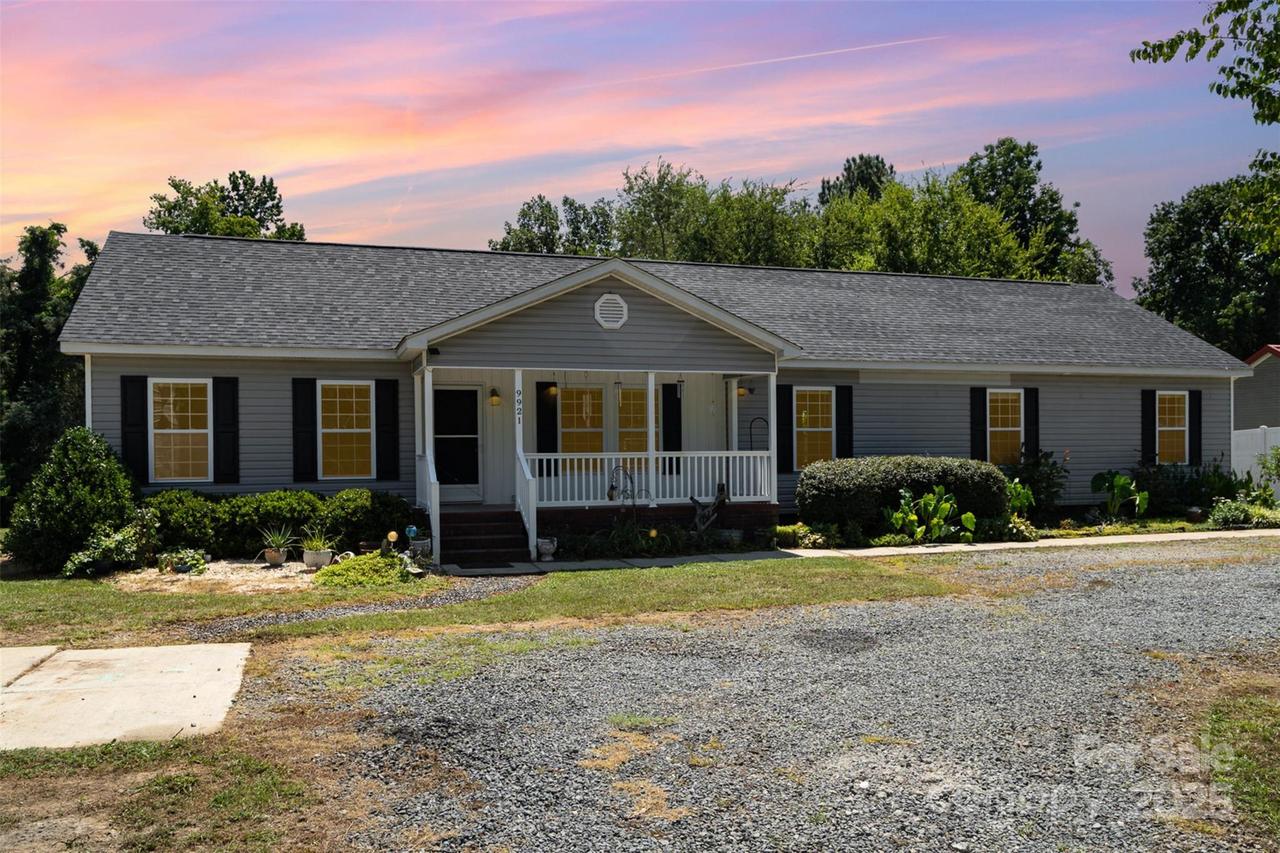
Photo 1 of 36
$370,000
Sold on 11/07/25
| Beds |
Baths |
Sq. Ft. |
Taxes |
Built |
| 4 |
2.00 |
2,090 |
0 |
2015 |
|
On the market:
104 days
|
View full details, photos, school info, and price history
This well-designed home features an open concept layout with two distinct family/living areas, offering plenty of room to relax, entertain, or work from home. The generously sized primary suite includes a walk-in closet with built-in organization system, dual vanities, a garden soaking tub, separate shower, and private water closet.
The kitchen is both functional and inviting, boasting a center island with breakfast bar, stylish columns, and a large walk-in pantry—perfect for storage and meal prep. A flexible bonus room can easily serve as a home office, playroom, or be converted into a 4th bedroom to suit your needs.
A convenient side entry leads directly into the utility/mudroom. 20x20 shop with a concrete floor.
Listing courtesy of John Bolos, Keller Williams South Park