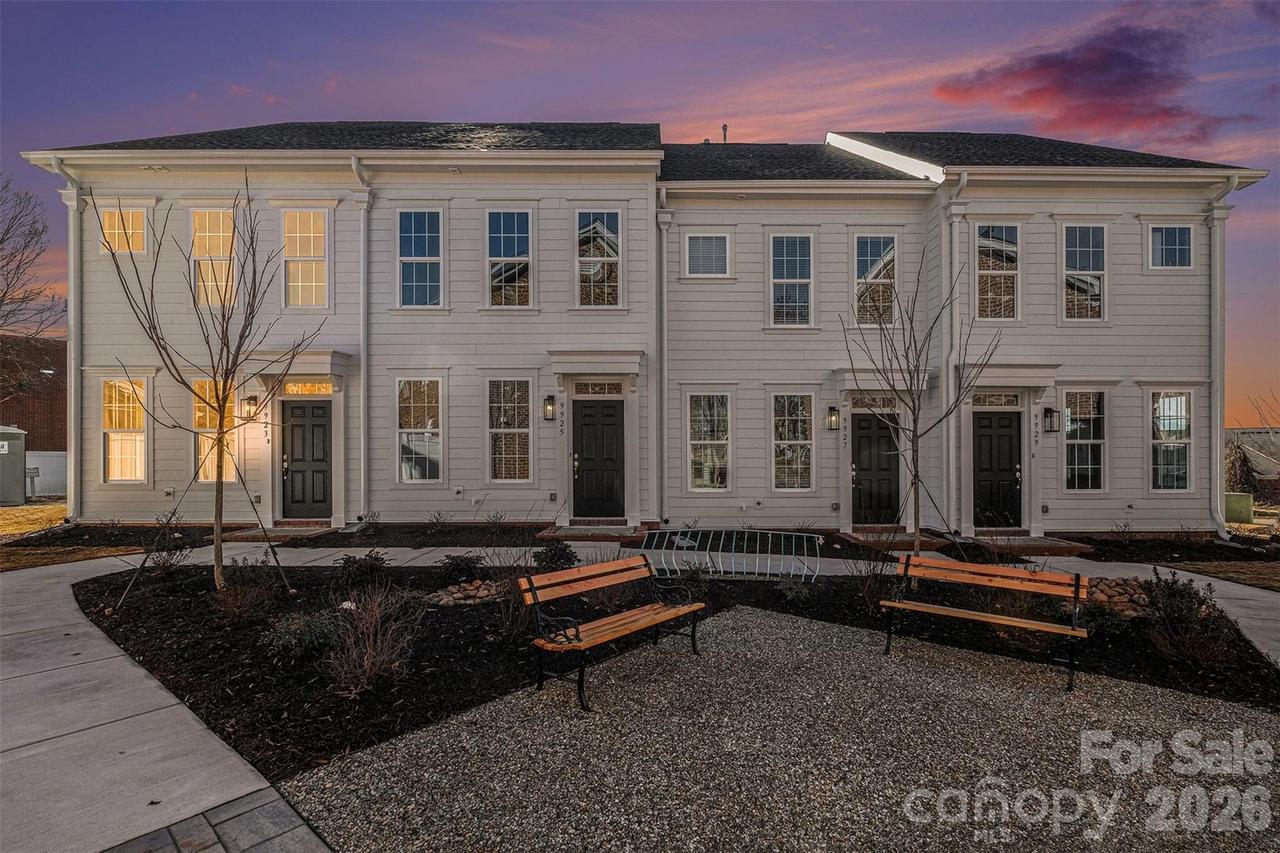
Photo 1 of 29
$338,455
| Beds |
Baths |
Sq. Ft. |
Taxes |
Built |
| 2 |
2.10 |
1,280 |
0 |
2025 |
|
On the market:
188 days
|
View full details, photos, school info, and price history
MOVE-IN READY - New construction end-unit townhome in Rosedale’s Ansonborough Square. Walkable to Rosedale Commons and Rosedale Nature Park, and just minutes from I-77, I-85, and I-485. The Cambridge floor plan features 9' ceilings and a bright, open main floor with a central island, breakfast bar, dining space, and spacious living room. Upstairs, the primary suite includes dual walk-in closets and a private bath with tiled shower and double vanities. A second bedroom with its own bath and walk-in closet is located down the hall, making it ideal for guests, roommates, or a quiet work-from-home setup. A rear 2-car parking pad offers convenient off-street parking. Backed by a 2-10 Home Warranty and thoughtfully designed with quality finishes—contact us for the full list of included upgrades. Sales office is off-site. Appointment required. Own a brand-new home in an established neighborhood, tour the Cambridge today!
Listing courtesy of Brian Jordan, Better Homes and Gardens Real Estate Paracle