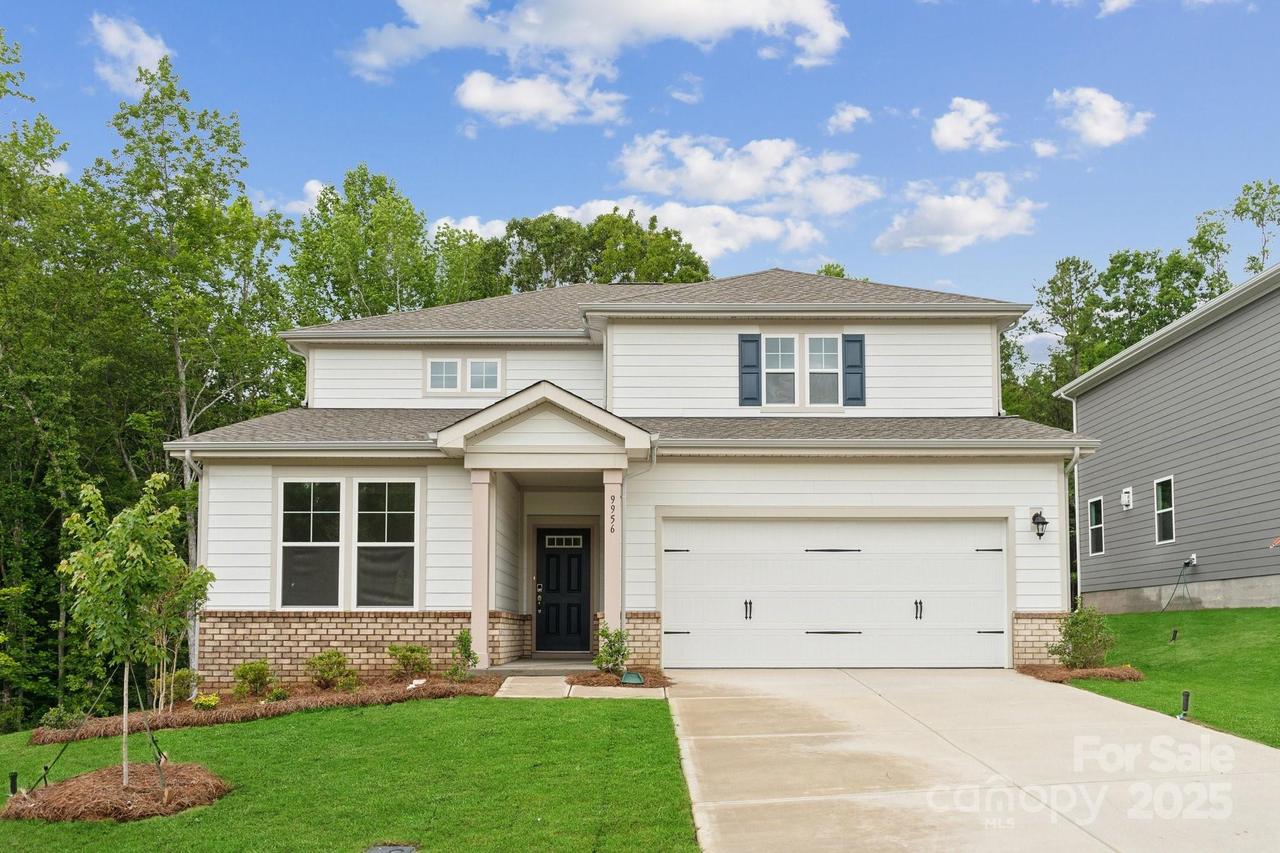
Photo 1 of 22
$498,990
Sold on 11/14/25
| Beds |
Baths |
Sq. Ft. |
Taxes |
Built |
| 4 |
3.00 |
2,330 |
0 |
2025 |
|
On the market:
191 days
|
View full details, photos, school info, and price history
Don't miss this move-in ready 4-bedroom, 3-bathroom new construction in the highly desirable Odell School area. The Gunnison plan offers 2,330 sq ft of open-concept living, with a dramatic 2-story foyer that creates a grand first impression. The main level features a bedroom and full bath, ideal for guests or home office. The gourmet kitchen is designed for today’s lifestyle, featuring quartz countertops, a large island, stainless steel appliances, and plenty of storage space. The great room is perfect for family gatherings or entertaining. Upstairs, you'll find a spacious primary suite with private bath, two additional bedrooms, and a full hall bath. Private backyard and just 15 minutes to Birkdale Village, downtown Kannapolis, and Concord Mills.
Listing courtesy of Cristal Cox, CCNC Realty Group LLC