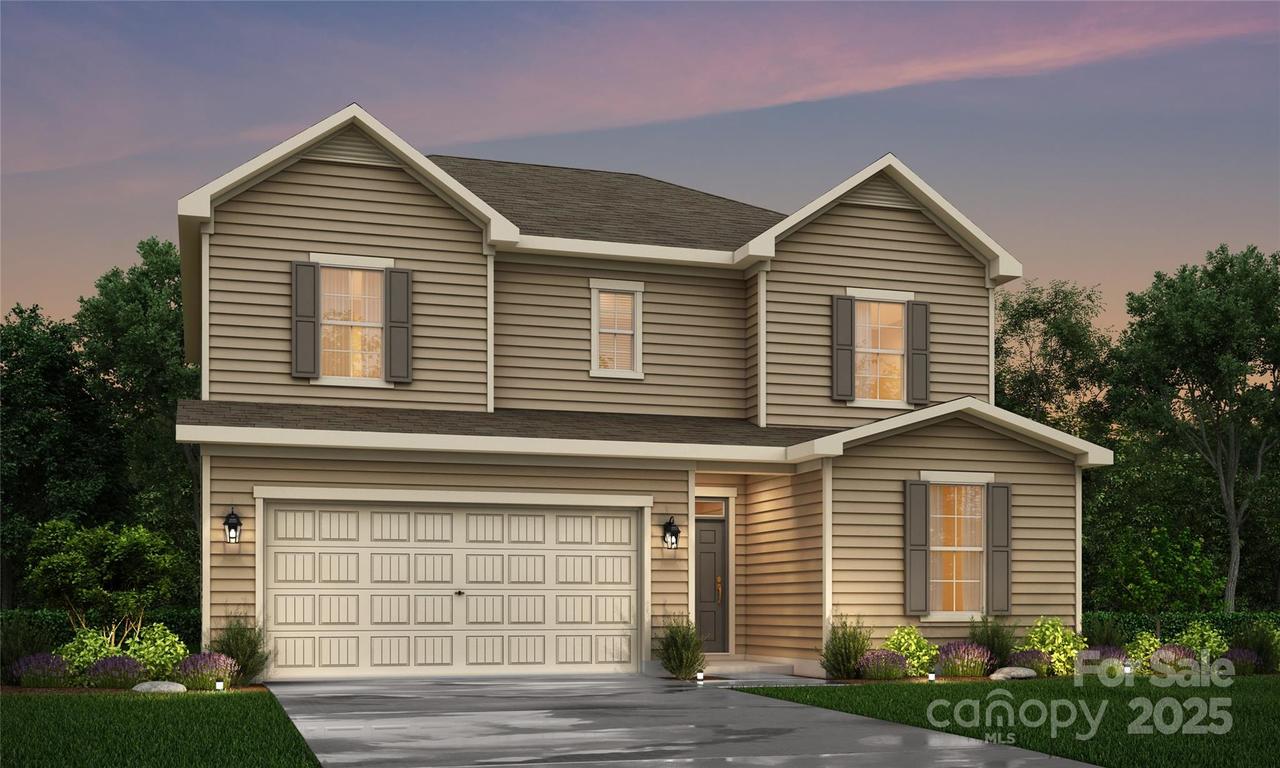
Photo 1 of 4
$528,990
| Beds |
Baths |
Sq. Ft. |
Taxes |
Built |
| 3 |
3.00 |
2,517 |
0 |
2025 |
|
On the market:
104 days
|
View full details, photos, school info, and price history
Introducing the Maple at Cannon Manor, a versatile two-story plan with an inviting open-concept layout. On the main level, this home welcomes you to the spacious foyer, flowing into a a wide-open great room. The well-appointed kitchen showcases a large center island, plentiful counter space and a sizable walk-in-pantry. Additional main level highlights include a spacious flex room with a full bathroom and a functional valet entry off the garage. Upstairs, you’ll find two secondary bedrooms—sharing a full hall bathroom—plus a multipurpose loft and a convenient laundry room. The elegant owner's suite showcases an attached deluxe bath with dual vanities, a benched shower and roomy walk-in closet.
Listing courtesy of Cristal Cox, CCNC Realty Group LLC