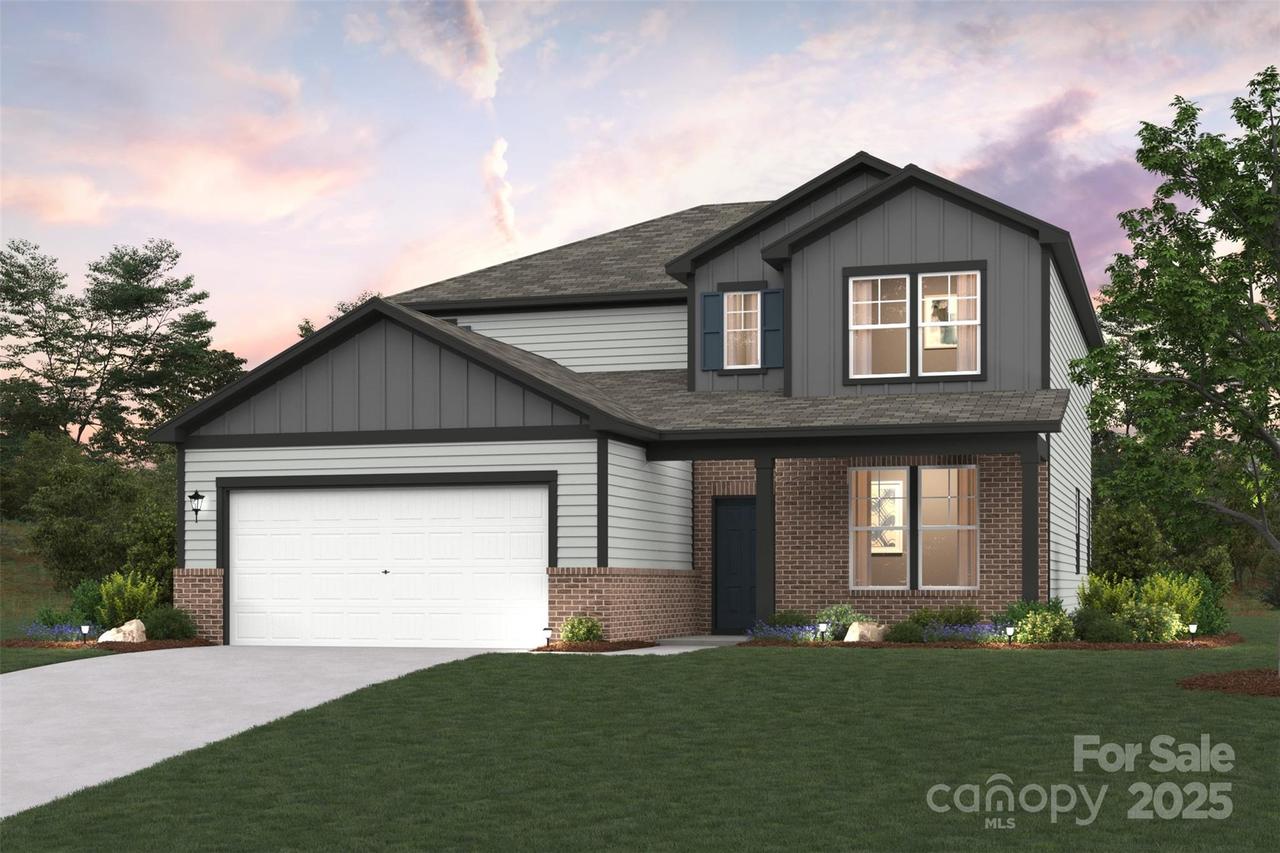
Photo 1 of 5
$549,990
| Beds |
Baths |
Sq. Ft. |
Taxes |
Built |
| 4 |
3.00 |
2,712 |
0 |
2025 |
|
On the market:
49 days
|
View full details, photos, school info, and price history
Step into the charming Rainier plan at Cannon Manor! At the heart of this home, you’ll find a welcoming open layout, featuring a great room, a dining area, and a kitchen with a center island and a walk-in pantry. Upstairs, there’s a loft waiting to be transformed, along with two secondary bedrooms—one with a walk-in closet. The primary suite is also on this level, showcasing a large walk-in closet and a private bath. The Rainier also includes an additional bedroom and full bathroom in lieu of the study and powder room. Boasting modern style and versatile design, this plan is a must-see!
Listing courtesy of Cristal Cox, CCNC Realty Group LLC