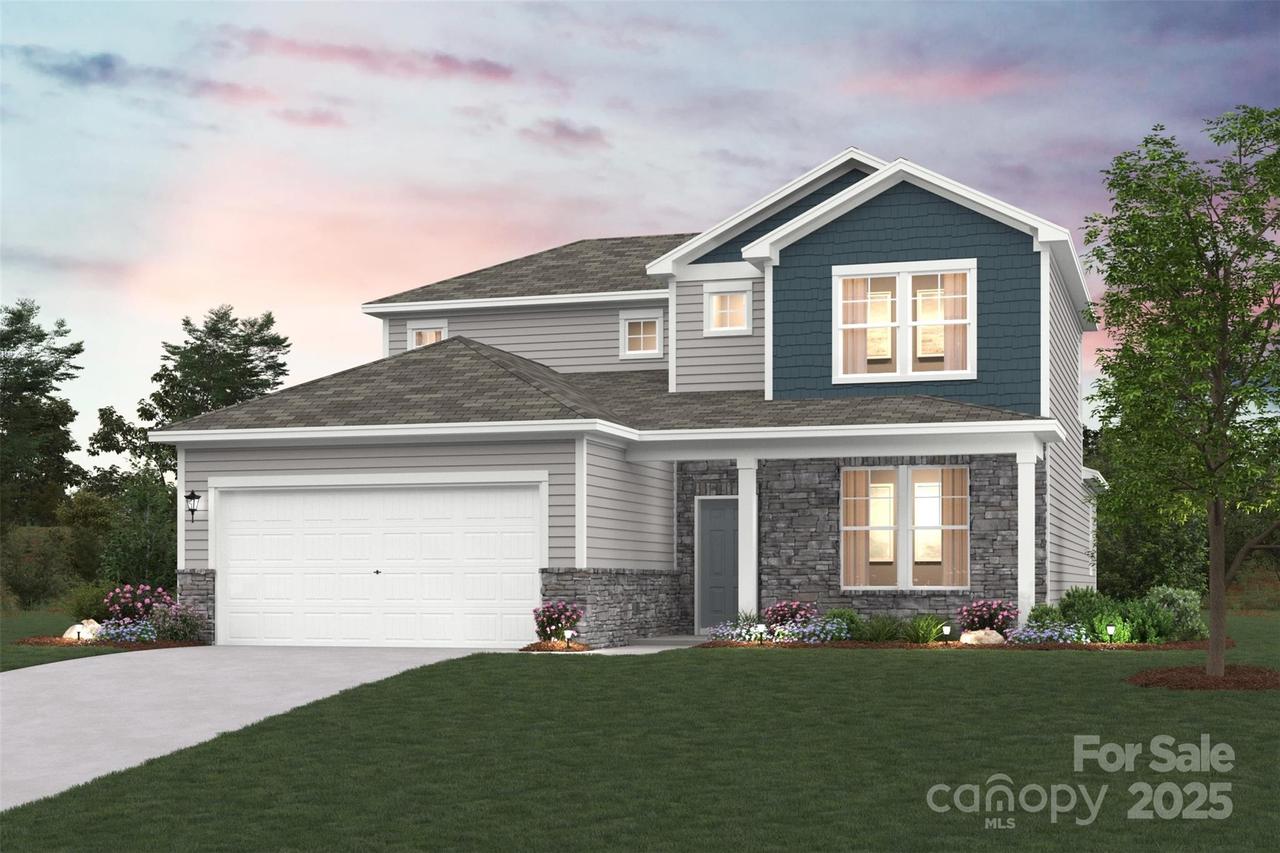
Photo 1 of 5
$499,990
| Beds |
Baths |
Sq. Ft. |
Taxes |
Built |
| 4 |
3.00 |
2,447 |
0 |
2024 |
|
On the market:
49 days
|
View full details, photos, school info, and price history
The thoughtfully designed Elliott plan at Cannon Manor offers an open layout centered around a great room, a dining area, and a kitchen with a walk-in pantry and a convenient island. You’ll also find an additional bedroom and full bathroom in lieu of the study and powder room on this floor. The serene owner’s suite is on the main, boasting a roomy walk-in closet and an attached bath with a walk-in shower. Two additional bedrooms are upstairs, each with a walk-in closet, as well as a full bath and a versatile loft space, complete this attractive plan.
Listing courtesy of Teri Harvey, CCNC Realty Group LLC