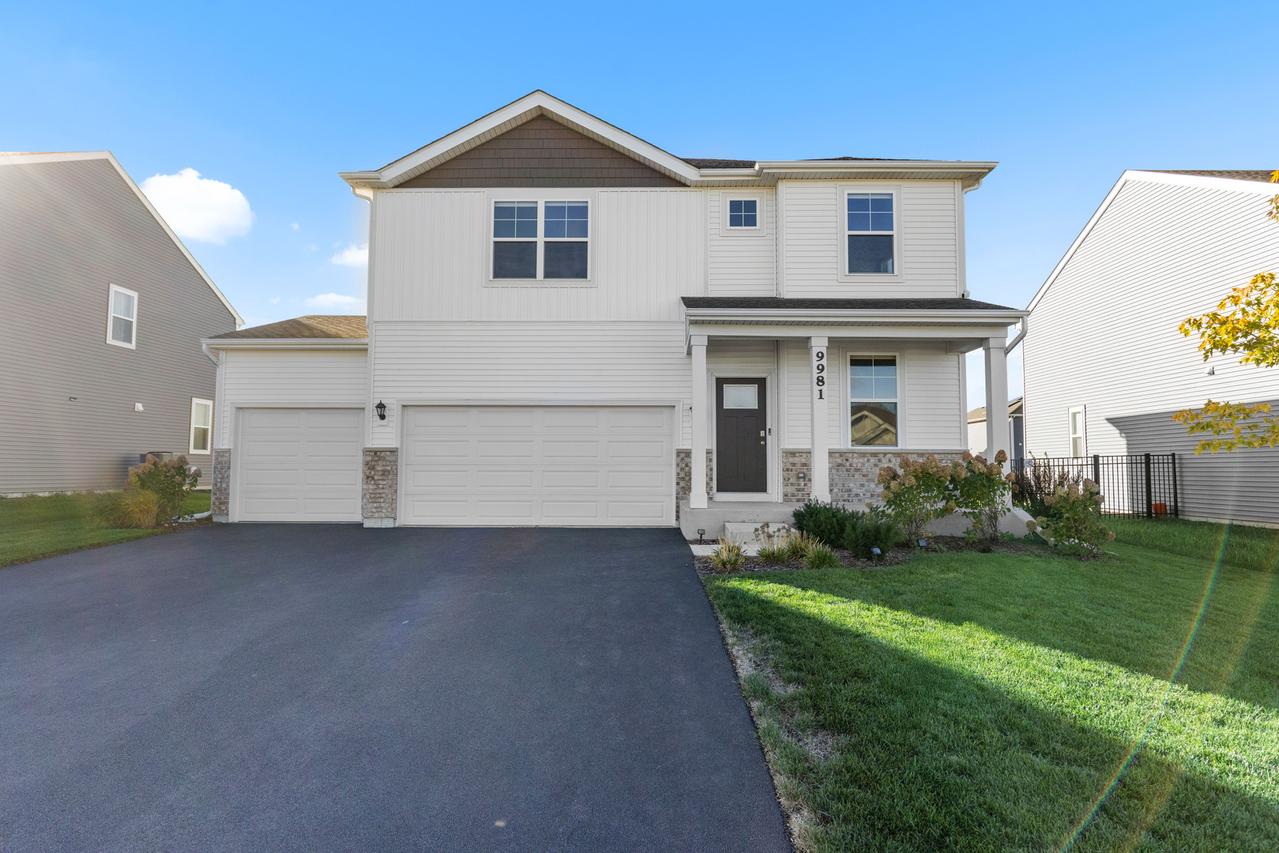
Photo 1 of 23
$489,900
| Beds |
Baths |
Sq. Ft. |
Taxes |
Built |
| 4 |
2.10 |
2,356 |
$8,943 |
2023 |
|
On the market:
93 days
|
View full details, photos, school info, and price history
Better than new construction! This stunning Holcombe model offers 2,356 square feet of living space with 4 bedrooms, 2.5 bathrooms, and an oversized 3-car garage. The open floor plan features a bright and airy living room, spacious dining area, and a gorgeous kitchen with 42" white cabinets, white quartz countertops, a large island, and a walk-in pantry. Durable vinyl plank flooring runs throughout the main living areas. The main level also includes a versatile office or playroom and a convenient half bath. Upstairs, you'll find four generous bedrooms, including a beautiful primary suite with a walk-in closet and private en-suite bathroom, plus a second-floor laundry room. The basement provides plenty of storage space, two egress windows, and a Rinnai tankless water heater. Fantastic location near parks and walking trails, with easy access to shopping, dining, and major highways for a convenient lifestyle.
Listing courtesy of Olga Kampmeier, Keller Williams Realty Signature