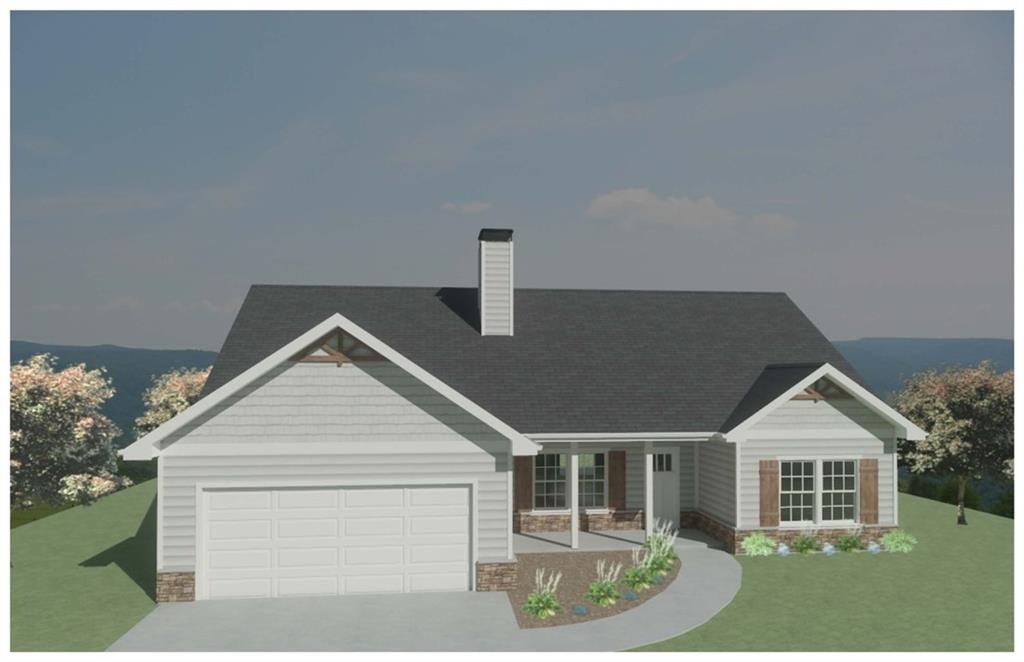
Photo 1 of 33
$345,000
| Beds |
Baths |
Sq. Ft. |
Taxes |
Built |
| 3 |
2.00 |
2,006 |
$1 |
2025 |
|
On the market:
108 days
|
View full details, photos, school info, and price history
STOCK PHOTOS - HOME TO BE BUILT ; LOT 2 - Welcome to the Walker Plan by A&R Homes! This beautiful 3 bedroom, 2 bath ranch-style home offers 2006 sq. ft. of open-concept living space in a quiet, highly sought-after community. Designed for modern living, this home features a spacious family room, chef-inspired kitchen with granite countertops, stainless steel appliances, and large island, plus a dining area perfect for gatherings. The luxurious owner's suite includes a walk-in closet, dual vanity, and tiled shower. Two additional bedrooms provide versatile space for a home office, guest room, or playroom. Enjoy the outdoors with a covered patio and private backyard, ideal for relaxing or entertaining. With thoughtful design and a convenient location, the Walker Plan offers the perfect blend of comfort, style, and functionality! *The garage for LOT 2 will be FRONT facing ; stock photos show side facing* LOT 2 - Estimated completion date: First week of Feb 2026. Preferred lenders are offering buyer incentives—please contact: Casey Simmons (NMLS# 2303959) with Homeowners Financial Group, or Mindy McLean (NMLS# 2023114) or Kim Caudell (NMLS# 1887966) with Cross Country Mortgage for more information.
Listing courtesy of Hannah Parker & Amanda Haney, Real Broker, LLC. & Real Broker, LLC.