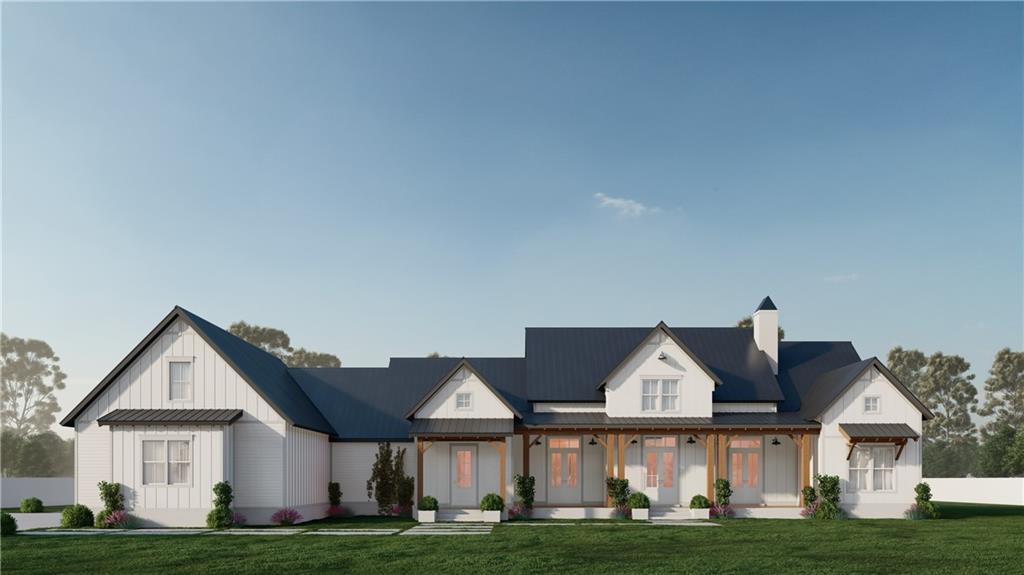
Photo 1 of 4
$1,070,000
| Beds |
Baths |
Sq. Ft. |
Taxes |
Built |
| 4 |
3.10 |
3,661 |
$99 |
2025 |
|
On the market:
150 days
|
View full details, photos, school info, and price history
Nestled in the tranquil community of Kelley Highlands, this stunning to-be-built custom ranch home showcases exceptional craftsmanship and luxurious details by an experienced local builder known for high-end finishes. Featuring the impressive Hayden floor plan, the home is bathed in natural light from expansive windows and offers an open-concept great room, a separate dining area with bay windows overlooking the porch, and a gourmet kitchen with stone countertops, soaring ceilings, a large center island, pantry, laundry room, and mudroom. The main-level master suite is a peaceful retreat with cathedral ceilings, a spa-like ensuite bath with a soaking tub, tiled shower, and dual vanities, while three additional bedrooms include walk-in closets—two sharing a Jack and Jill bathroom—plus an additional full and half bath. A front office/flex room with private porch entry, spacious covered front and back porches (with optional stone fireplace and direct master suite access on the back porch), and an attached three-car garage round out this exceptional property. With opportunities for customization, including an upstairs bonus room, this is more than just a home—it’s your dream waiting to be built. Schedule a new construction meeting to explore the possibilities!
Listing courtesy of Bonnie Padgett & Abbie Smith, Keller Williams Elevate & Keller Williams Elevate