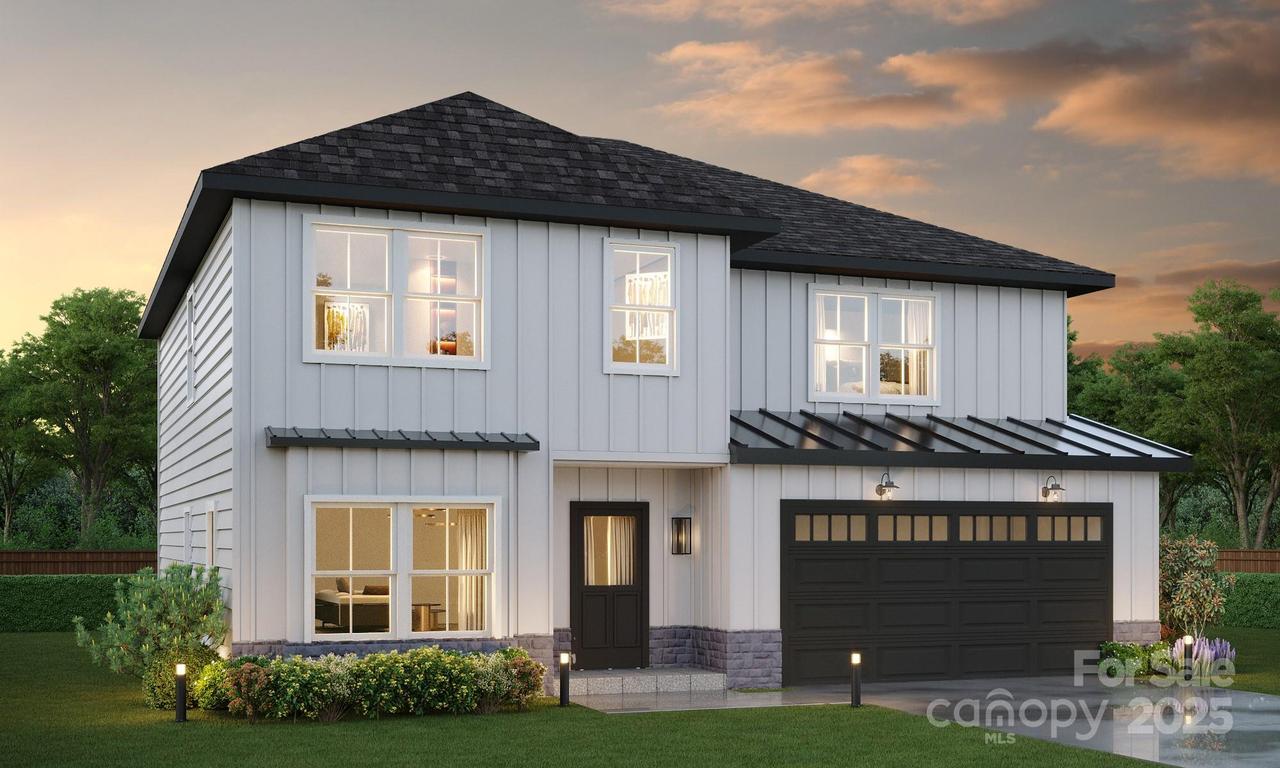
Photo 1 of 24
$549,900
| Beds |
Baths |
Sq. Ft. |
Taxes |
Built |
| 4 |
2.10 |
2,540 |
0 |
2025 |
|
On the market:
102 days
|
View full details, photos, school info, and price history
Welcome to the Highland plan! This charming home seamlessly blends comfort and style, offering an open-concept layout that connects the inviting living and dining areas to a modern kitchen, including a functional butlers pantry. With a primary suite featuring an en-suite bathroom with full tile shower, and three additional bedrooms catering to your needs, this home offers both space and practicality. Embrace the convenience of a 2-car garage. Don't miss out on this chance to own a piece of the Highland Plan's charm - schedule a showing today!
Listing courtesy of Joey Signa, CEDAR REALTY LLC