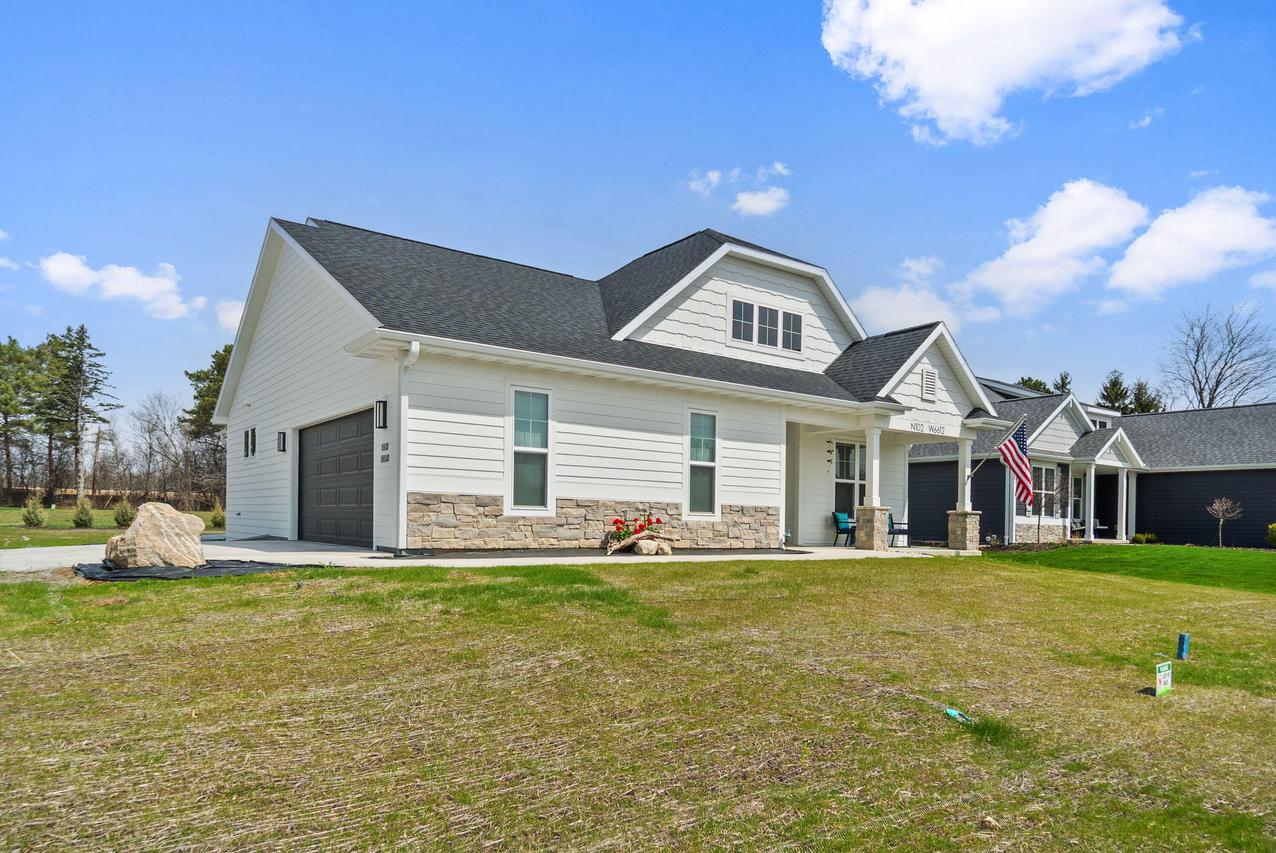
Photo 1 of 49
$780,000
Sold on 7/31/25
| Beds |
Baths |
Sq. Ft. |
Taxes |
Built |
| 4 |
3.00 |
2,473 |
$4,076.16 |
2024 |
|
On the market:
102 days
|
View full details, photos, school info, and price history
Spectacular one year old ranch home offers an open concept design with vinyl plank flooring throughout the living room & kitchen. The spacious living room features a cozy gas fireplace, while the kitchen is a chef's dream with soft-close cabinets, built-in oven/microwave, cooktop, & an island. The split bedroom design offers privacy, with the large primary en-suite boasting a walk-in closet, walk-in shower, and freestanding tub. Main floor laundry for convenience, & the partially finished basement includes a 4th bedroom with egress window, rec room with electric fireplace, & full bathroom. Outside, enjoy a covered patio & a generous yard. Concrete driveway & front porch add to the curb appeal. Walk to parks, shopping, dining, award winning schools. Perfectly located in Cedarburg. Value!!!
Listing courtesy of Gabriella Clemens, Coldwell Banker Realty