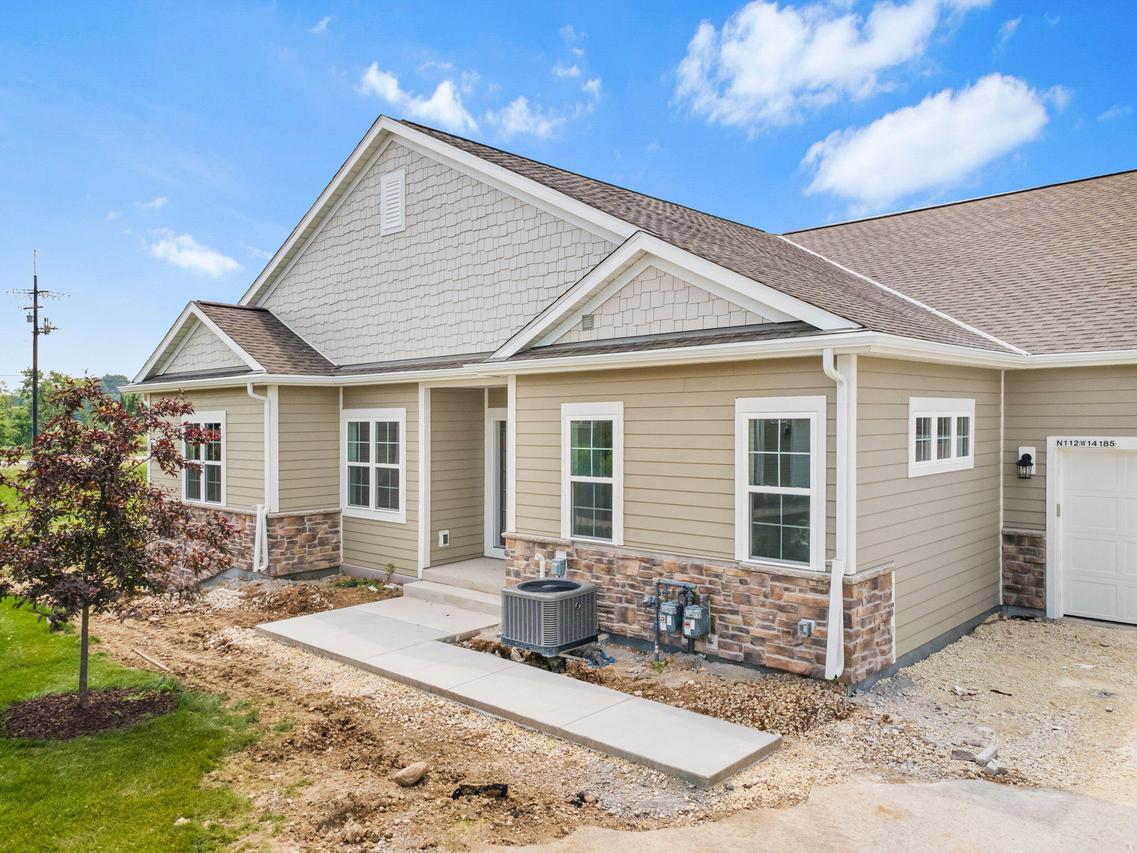
Photo 1 of 36
$489,900
Sold on 11/14/25
| Beds |
Baths |
Sq. Ft. |
Taxes |
Built |
| 2 |
2.00 |
1,863 |
$0 |
2025 |
|
On the market:
214 days
|
View full details, photos, school info, and price history
Bld 12 Unit 32 - Aspen Floorplan NEW CONSTRUCTION - MOVE IN READY! Ranch condominium featuring an open concept with 9' ceilings throughout. Perfect layout for entertaining with a spacious Kitchen and Dinette that opens up into the Great Room with a gas fireplace and a Sunroom. The Primary suite includes 2 closets, ceramic tiled shower and private water closet. Home also has a covered deck and 2-Car attached garage. Spacious unfinished basement with egress window and full bath rough in leaves plenty of room for future expansion. Community clubhouse exclusive for condominium homeowners.
Listing courtesy of Cynthia Larkin, Harbor Homes Inc