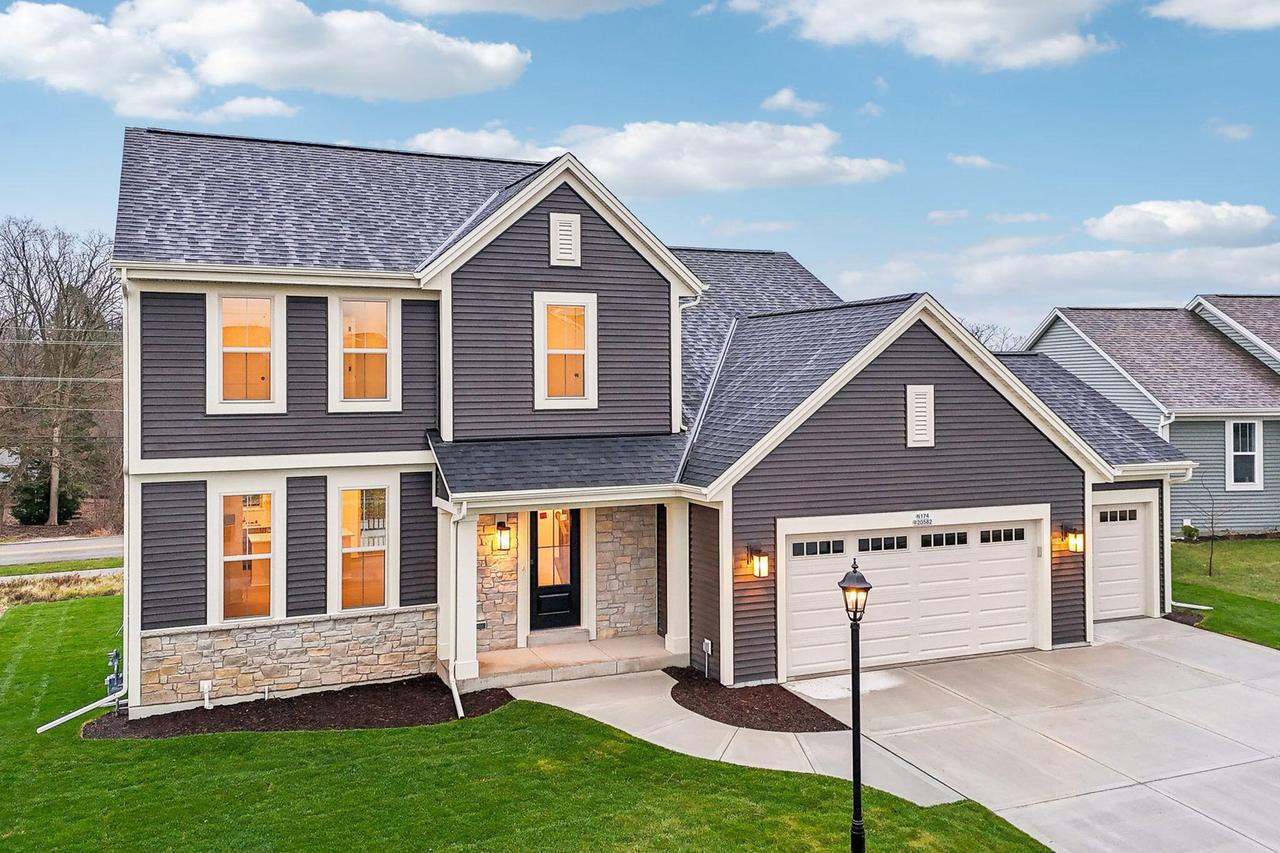
Photo 1 of 26
$575,900
| Beds |
Baths |
Sq. Ft. |
Taxes |
Built |
| 5 |
1.50 |
2,034 |
$0 |
2024 |
|
On the market:
119 days
|
View full details, photos, school info, and price history
**NEW PRICE 6.5.25 - Added washer/dryer and window treatments. This two-story home offers both essential and flexible living spaces. The spacious first floor features a large kitchen with a prep island that doubles as a snack bar. Adjoined in this open-concept layout are a dining room and a gathering room -- great for enjoying meals and spending a night around the gas fireplace. Right down the hall you'll find a full bathroom and a private room. Turn this private room into whatever you need, like a guest bedroom or home office. And don't fret over the hassle of daily cleanup, because with the sizable mudroom featuring abundant storage and a built-in bench tidying up is easy. Take a look upstairs, and you're greeted by three secondary bedrooms and a shared hall bathroom.
Listing courtesy of Jeffrey Wardon, Bielinski Homes, Inc.