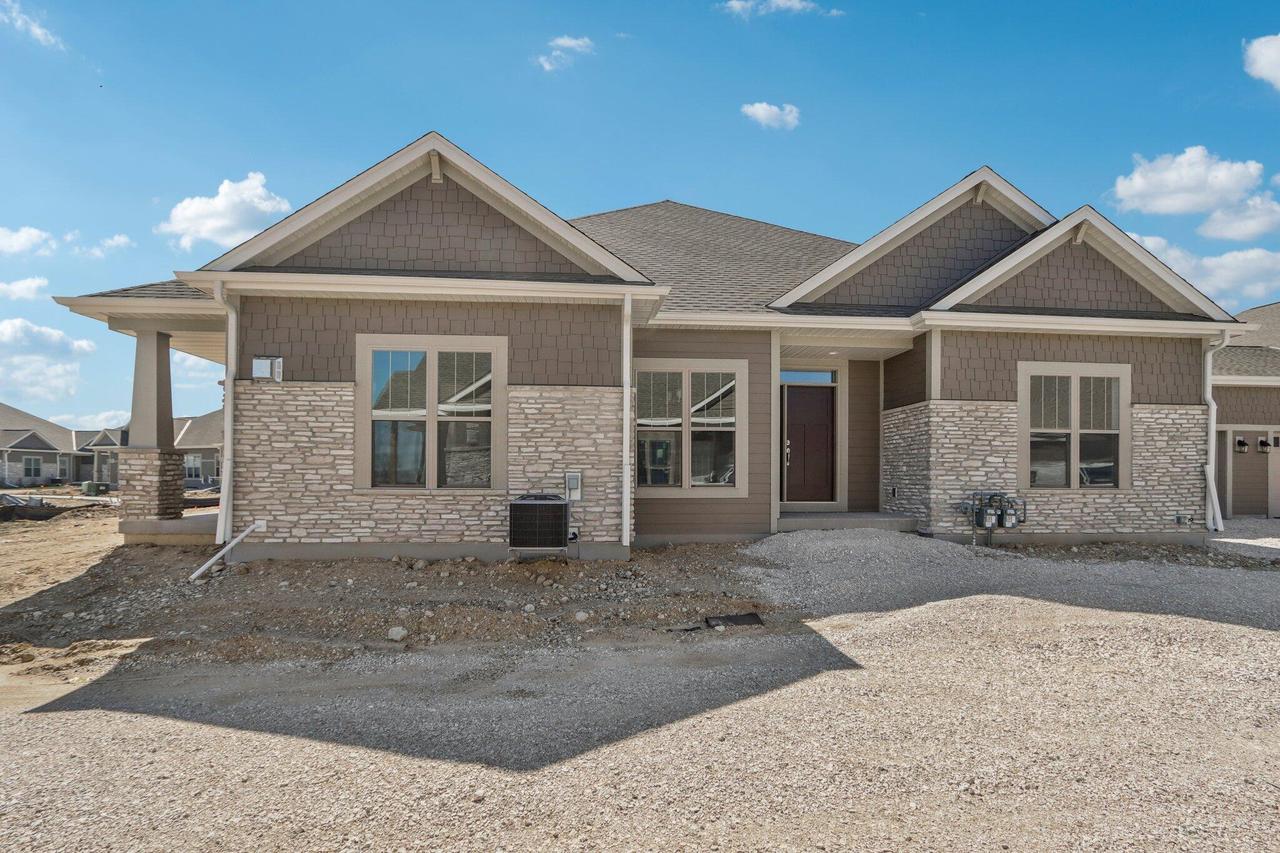
Photo 1 of 57
$596,900
Sold on 6/26/25
| Beds |
Baths |
Sq. Ft. |
Taxes |
Built |
| 2 |
2.00 |
1,889 |
$0 |
2024 |
|
On the market:
239 days
|
View full details, photos, school info, and price history
Move in Ready! Luxury Ranch Halen Homes Condominium- Vail Floorplan- featuring 2 Bedrooms and 2 Baths. Open concept great for entertaining with 9' ceilings throughout. Kitchen includes quartz countertops, large center island, painted maple cabinetry and extended kitchen cabinets. Spacious Great Room features a stunning stone to ceiling fireplace. Private Primary Suite with double bowl vanity and large walk-in closet. Spacious unfinished 9' Basement Offers Great opportunity for Future Expansion w/Full Bath rough-In and Egress Window. 2 car attached garage. Exclusive access to a clubhouse with a community room, fitness center, and an outdoor heated pool. Snow removal and lawn care are also included. Completion End of February 2025
Listing courtesy of Janeen Wnuk, Halen Homes I, LLC