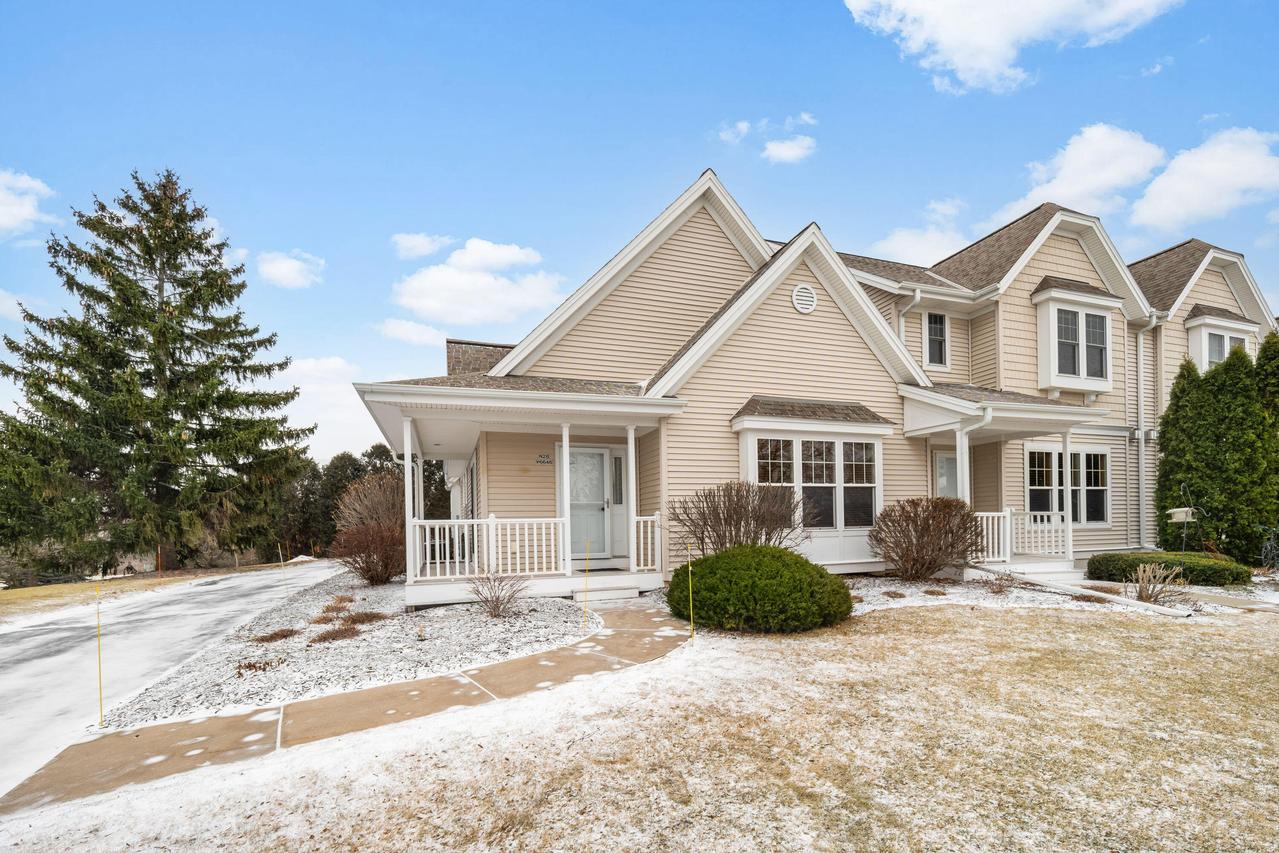
Photo 1 of 16
$400,000
Sold on 3/16/25
| Beds |
Baths |
Sq. Ft. |
Taxes |
Built |
| 2 |
2.00 |
1,444 |
$5,042.35 |
2014 |
|
On the market:
50 days
|
View full details, photos, school info, and price history
Lovely ranch style condo, meticulously maintained. Occupancy is Flexible Enhanced with an open concept, cathedral ceiling in Great Room featuring a gas fireplace, Dining area has patio door access to wrap around deck. Kitchen features wood-sim floor, granite counter-top, stainless steel appliances. Master Bedroom also has a vaulted ceiling ,walk-in closet and private bath. First floor Laundry, attached 2-stall garage ,southern and western exposure. First floor rooms have been virtually staged. The Lower level offers an expansive area with egress window, stubbed for a bath. Square Footage and Room Sizes are not not verified By the Seller or Agent. Use Align Showings, Park Car on Alyce Street.. Cedarburg's Inter- Inter Urban Trail is 1block away for a walk Downtown.
Listing courtesy of Mark Burgoyne, Coldwell Banker Realty