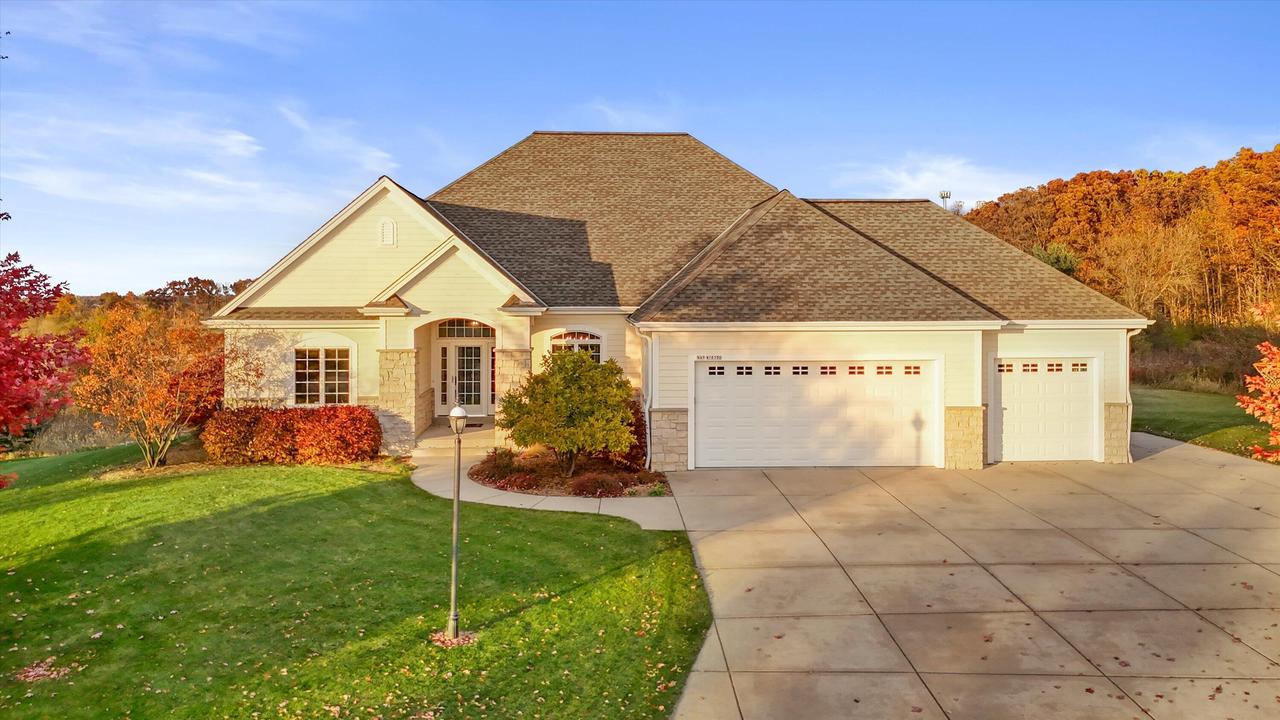
Photo 1 of 62
$900,000
Sold on 12/05/25
| Beds |
Baths |
Sq. Ft. |
Taxes |
Built |
| 5 |
3.50 |
4,514 |
$8,953 |
2011 |
|
On the market:
32 days
|
View full details, photos, school info, and price history
Executive ranch living at its finest in Crane's Crossing! Nestled on a peaceful cul-de-sac in the Hamilton School District, this stunning 5-bed, 3.5-bath home offers over 4,500 sq ft of thoughtfully designed space. The cathedral ceiling and picture windows in the great room create an open, elegant feel. The gourmet kitchen--with granite counters, a walnut-topped island, and breakfast room--makes entertaining effortless. The primary suite is a true retreat with a two-level tray ceiling, heated floors, and jetted tub. The lower level features 9-ft ceilings, a rec room with wet bar, two bedrooms, a gym, and a playful hideaway under the stairs. From its timeless design to every thoughtful detail, this home perfectly balances comfort, style, and function. Don't delay!
Listing courtesy of Colleen Grams, Keller Williams-MNS Wauwatosa