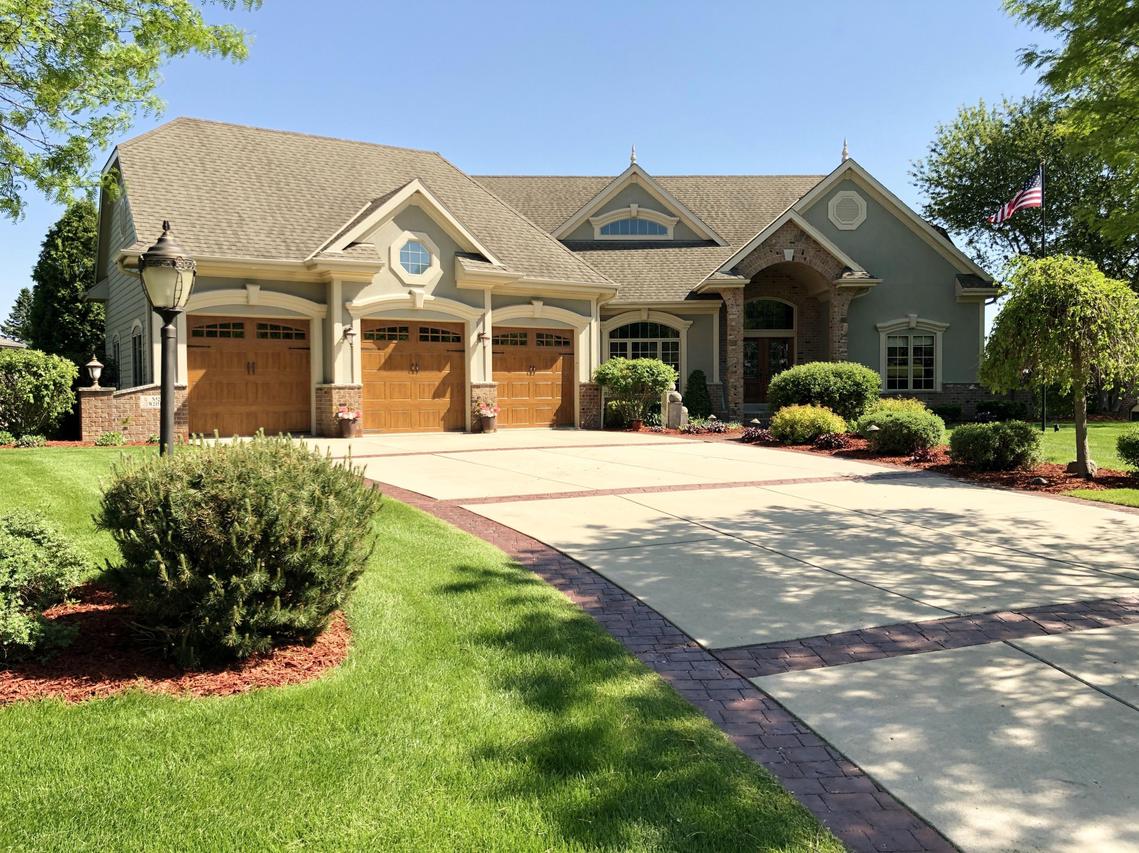
Photo 1 of 1
$775,000
Sold on 10/09/20
| Beds |
Baths |
Sq. Ft. |
Taxes |
Built |
| 4 |
3.50 |
4,645 |
$10,468 |
2005 |
|
On the market:
122 days
|
View full details, photos, school info, and price history
Welcome home to your custom built Westridge Builders in desirable Taylors Woods overlooking the 7th hole on Wanaki golf course! This former parade of homes exposed ranch features 4BD/3.5BA w/a spacious open concept floor plan. 1st flr features: Large LR which opens to KIT w/granite counters, BB, dinette area w/GFP & sliding patio doors to deck & screened porch. MBD suite w/WIC, WP tub, dual shower/sink & doors leading to screened porch. Formal DR, butler's pantry, powder room, 2 additional BD's, full BA & 1st flr laundry with sink/mud room w/built-ins lockers. Huge LL includes a theater room, bar area w/wet bar, game room, work out room, BD, full BA, additional fireplace sitting area adjacent to 140 gal saltwater fish tank and sliding doors to patio w/hot tub. Heated garage w/basket ball.
Listing courtesy of Brittney Nelson, Elite Properties, Inc.