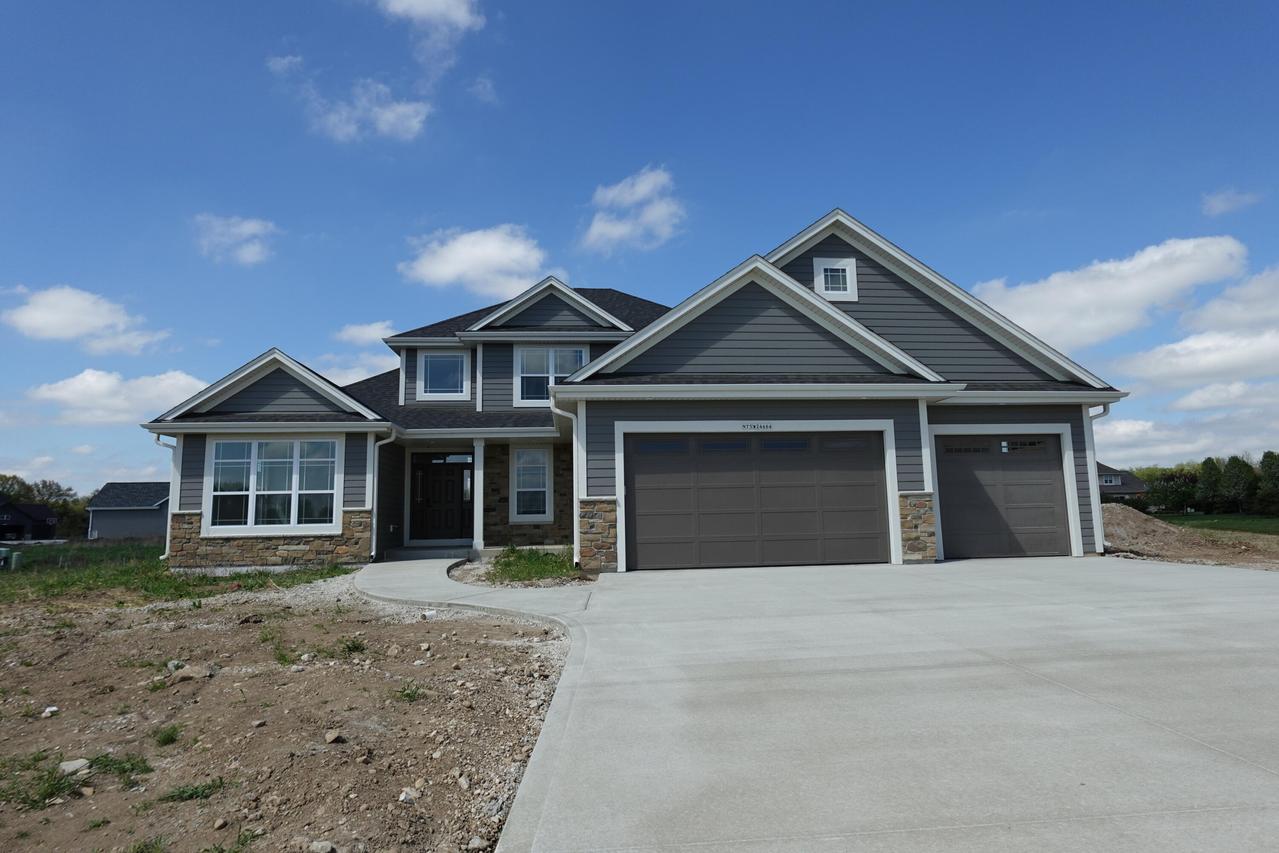
Photo 1 of 64
$770,000
Sold on 5/23/25
| Beds |
Baths |
Sq. Ft. |
Taxes |
Built |
| 4 |
2.50 |
2,577 |
$0 |
2024 |
|
On the market:
361 days
|
View full details, photos, school info, and price history
IMMEDIATE OCCUPANCY.4 bedroom/2.5 bath/Den/Elite series 2-story. Basement has 1 egress slider window & drain/vent rough-in for future full bath. Ceramic tiled walk-in shower/2 shower heads/double sinks/granite or equivalent vanity tops in master bath. Double sinks family bath. First floor master suite/box ceiling/large WIC. 9' 1st floor ceilings/tray ceiling kitchen-dinette. Kitchen cabinets w/hardware are staggered w/cabinet crown moulding/granite or equivalent countertops/backsplash/island with sink/large pantry closet. Mudroom w/drywall lockers & closet. Laundry room w/cabinets & sink. Covered front porch w/box post. Hardi-plank siding. 3-car garage w/large storage area (12'0'' x 11'4'')/concrete driveway, walkway to front entry & patio included.
Listing courtesy of Joseph Behmke, Kaerek Homes, Inc.